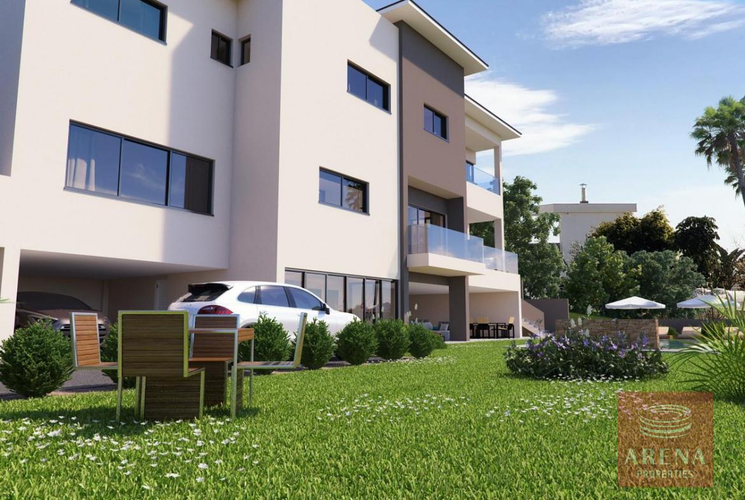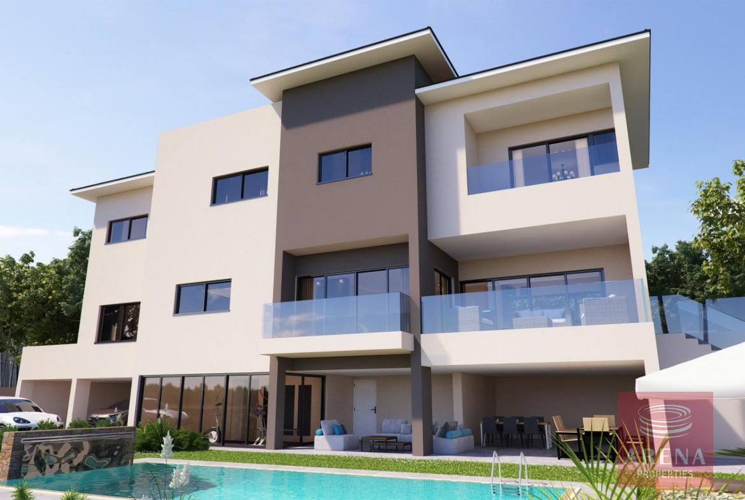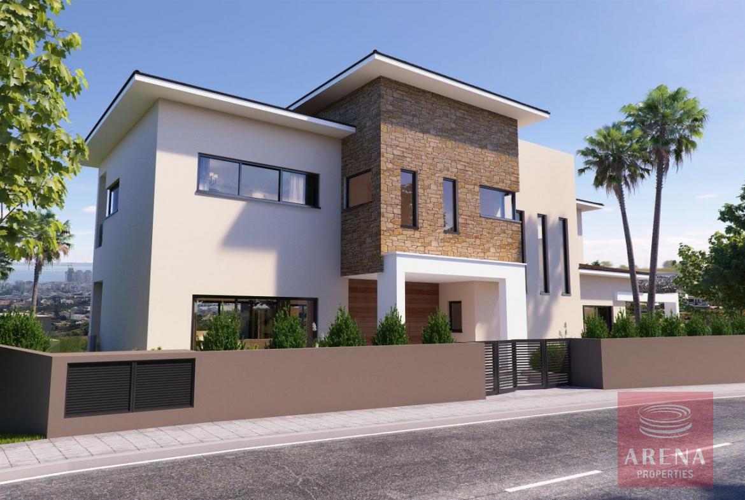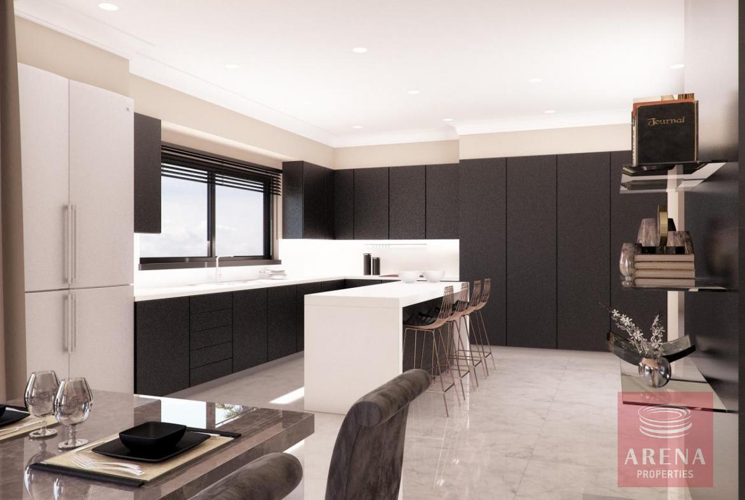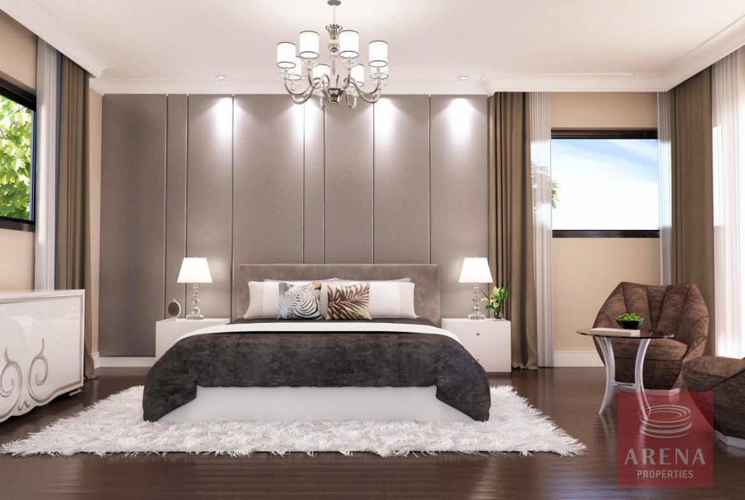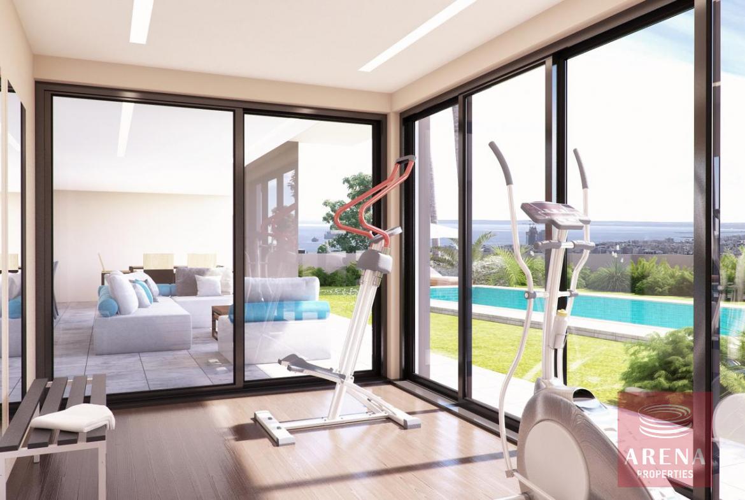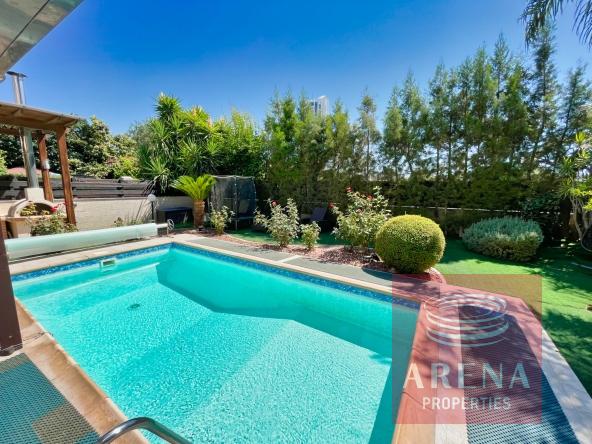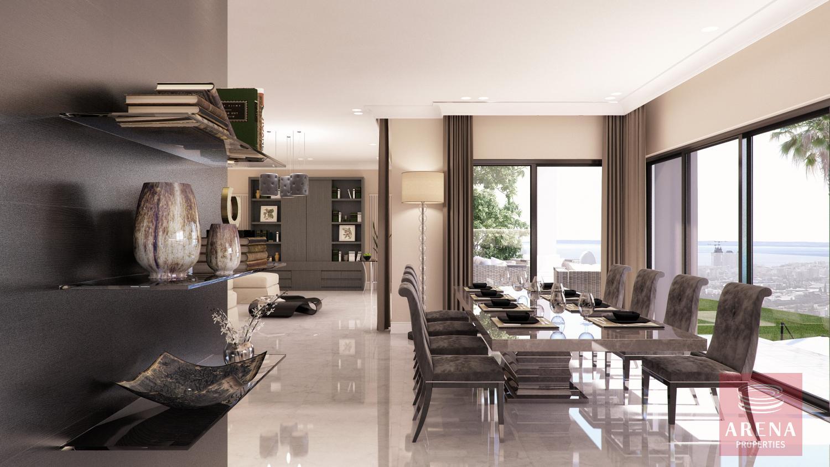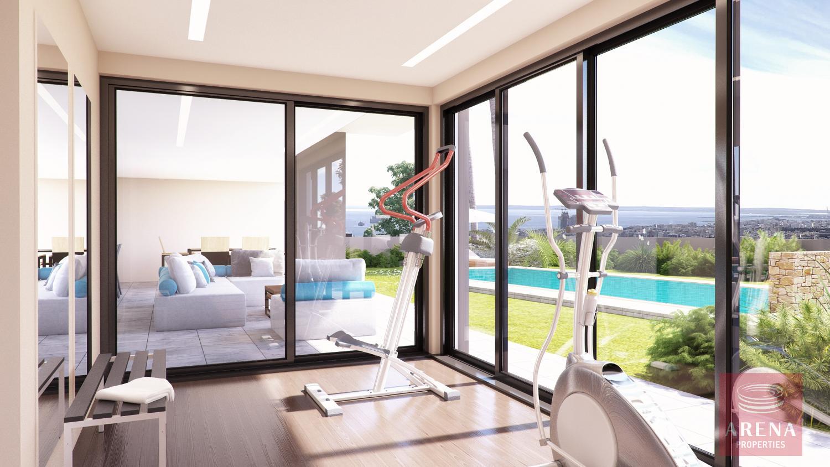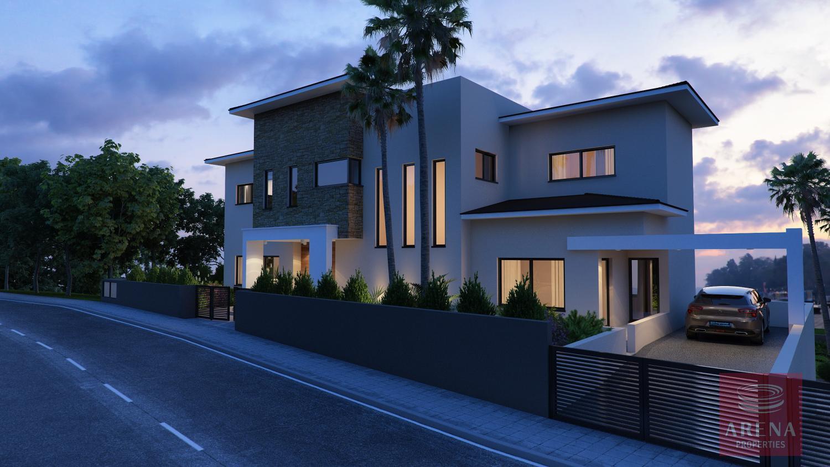Well-designed Contemporary Villa in Paniotis Green Area
Overview
- Villa
- 4
- 4
- 2020
- 634
Details
Updated on April 25, 2024 at 6:09 pm- Property ID: F2463
- Price: €3,500,000
- Property Size: 634 m²
- Land Area: 952 m²
- Bedrooms: 4
- Bathrooms: 4
- Year Built: 2020
- Property Type: Villa
- Property Status: For Sale
Description
Considered to be the epitome of Limassol’s best area, Paniotis Green Area is famed as the lifestyle choice for the local and international elite.
This well-designed contemporary home cover a generous 634m2 offering a spectacularly proportioned layout with grand-scale living areas looking out to an unobstructed view of Limassol town and Mediterranean sea.
The interior of the house is absolute perfection with towering ceilings, an open flowing floor plan and expansive living spaces. A luxurious glass elevator serves all three levels. You will enjoy elegant, high quality finishes throughout with rich, high quality flooring, Italian designed carpentry and fine architectural detailing.
The ground floor features a formal living room, a dining room, a gourmet Italian design kitchen, a TV-family room, an office and a guest toilet.
The first floor has a luxurious master en-suite bedroom with walk in closet and spacious bathroom overlooking the garden, swimming pool and the unobstructed town and sea view. Another three bedrooms are located on this level with en-suite bathrooms and fitted wardrobes.
The basement offers a fifth en-suite bedroom, laundry room, cava, gym room and sauna served by a separate shower toilet room. A covered area of 80m2 is offered for billiard – sitting dining area with easy access to the garden and swimming pool. Complete with a three car garage.
Plot size: 952m2.
Covered area: 634m2.
Delivery date: October 2020.
Address
- City Limassol
- Area Green Area, Subarea of Limassol
- Country Cyprus
Mortgage Calculator
- Principal & Interest


