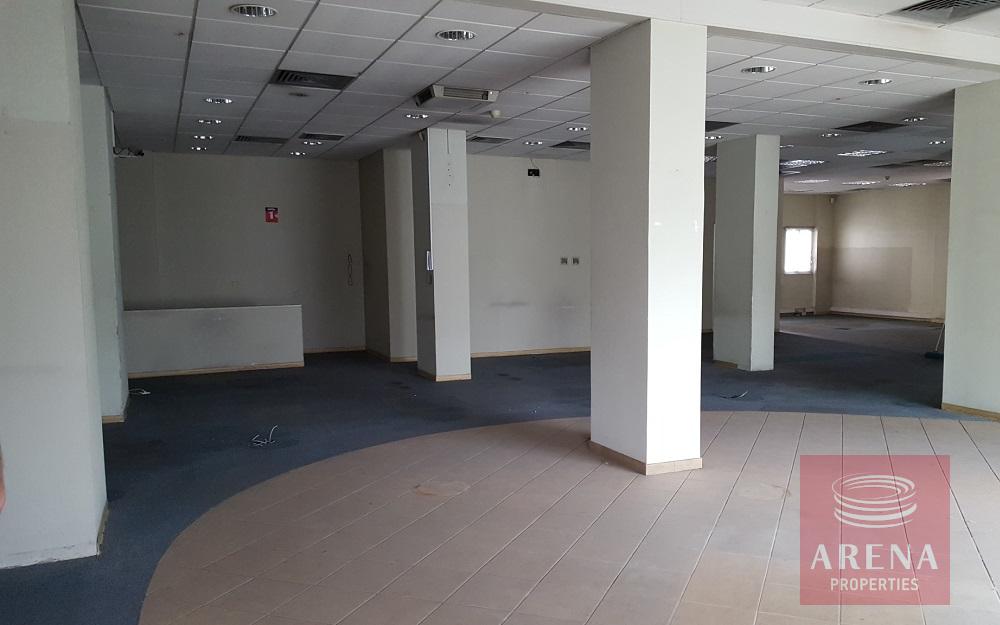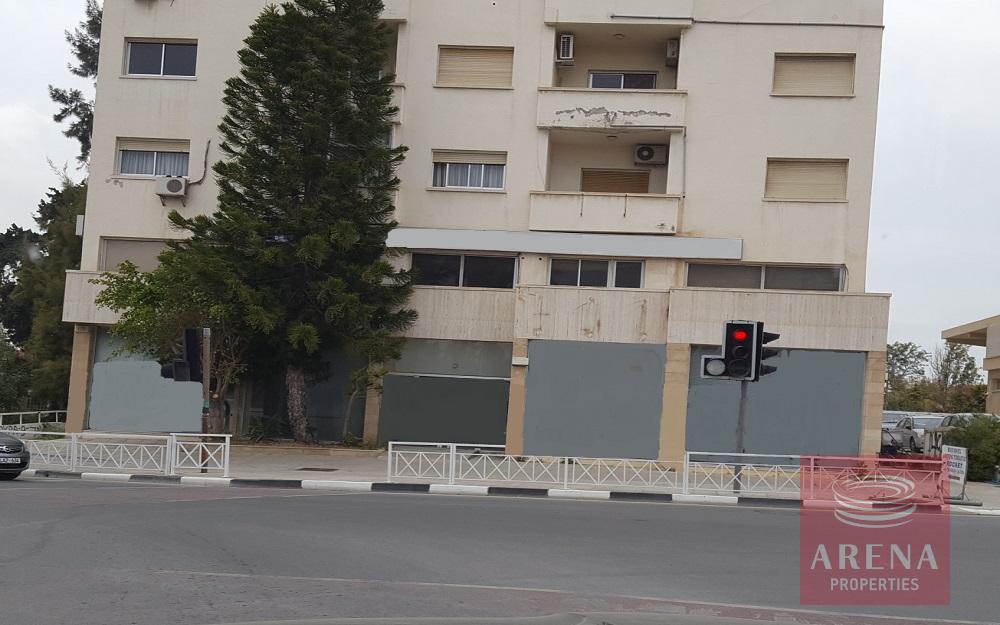Shop with Basement in Larnaca
Overview
- Commercial, Office, Shop
- 604
Details
Updated on December 6, 2024 at 11:16 am- Property ID: 6762
- Price: €495,000
- Property Size: 604 m²
- Property Type: Commercial, Office, Shop
- Property Status: For Sale, Resale
Additional details
- Distance to the sea: 1.4km
- Distance to the airport: 7km
Features
Description
Shop for sale in Larnaca
The property is a former bank branch on a central avenue in Larnaca.
It consists of a ground floor of 281sqm with a large open space, several partitioned offices, and sanitary facilities. The basement (323sqm) contains storage space, sanitary facilities, and a kitchenette. The property has a total road frontage of 19m.
The ground floor is finished in fitted carpet and ceramic tiles and laminated PVC for the sanitary areas. There is a lowered false ceiling allowing for mobility of services and lighting according to needs. The basement is finished with ceramic tiles. The property has air-conditioning units throughout.
The property is located opposite the municipal garden and theater. The location is very close to the commercial centre of Larnaca near other services and commercial properties, such as banks, retail shops, service stations as well as some of the biggest educational facilities in the city such as Drosia High School and American Academy.
The surrounding area has mixed residential and commercial use with several services for everyday needs like kiosks and bakeries in the vicinity. The wider area is well-developed and consists mostly of residential and mixed-use buildings including hotels and other tourist-related development.
The asset falls within two planning zones:
– Εβ1, with building density coefficient 200%, coverage coefficient 50%, in 6 floors and a maximum height of 24m.
– Κα3, with building density coefficient 140%, coverage coefficient 50%, in 4 floors and a maximum height of 17m.
Address
Open on Google Maps- City Larnaca
- Area Inland, Larnaca Center
- Country Cyprus
Mortgage Calculator
- Principal & Interest €2,239.00

























