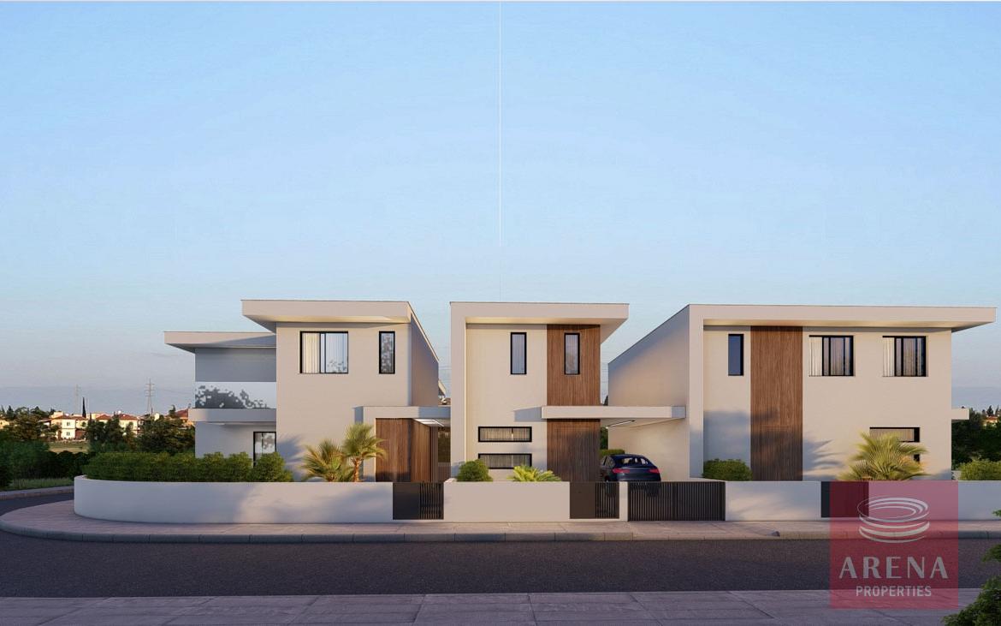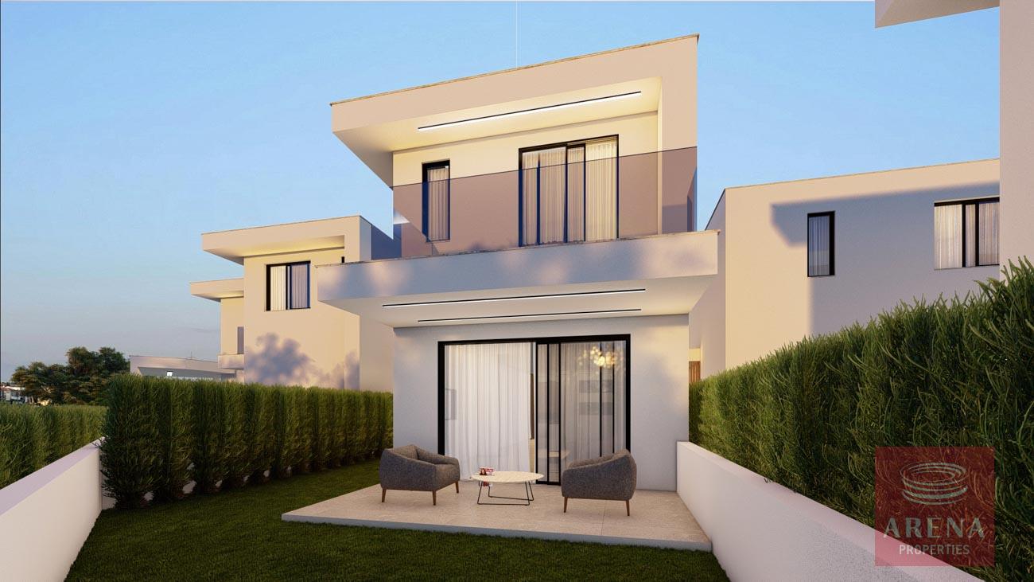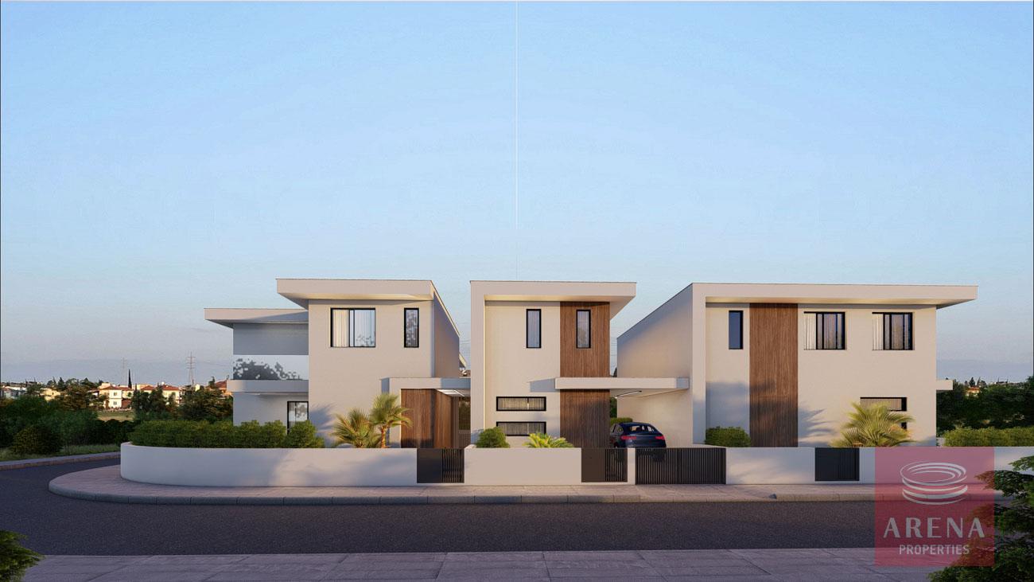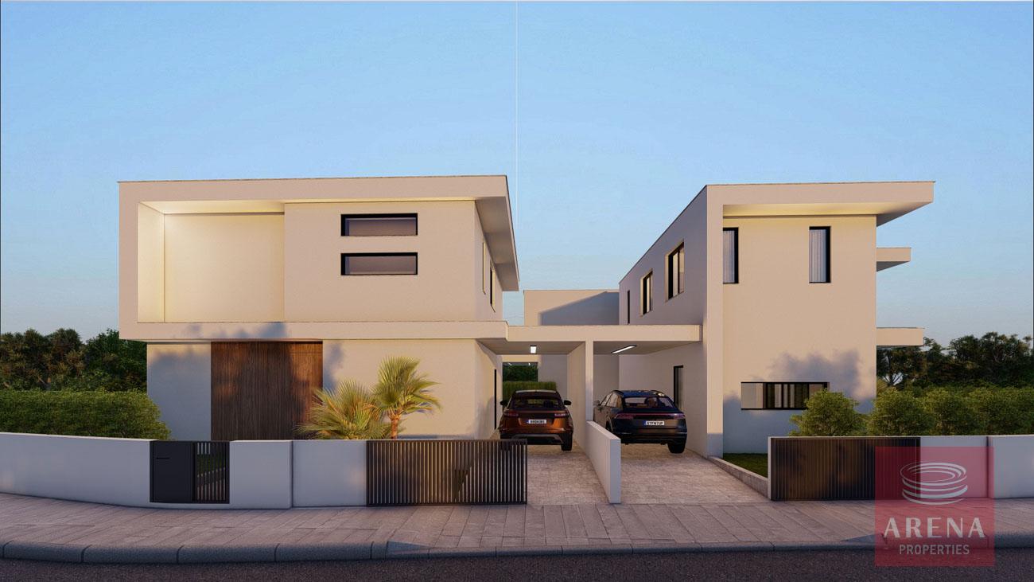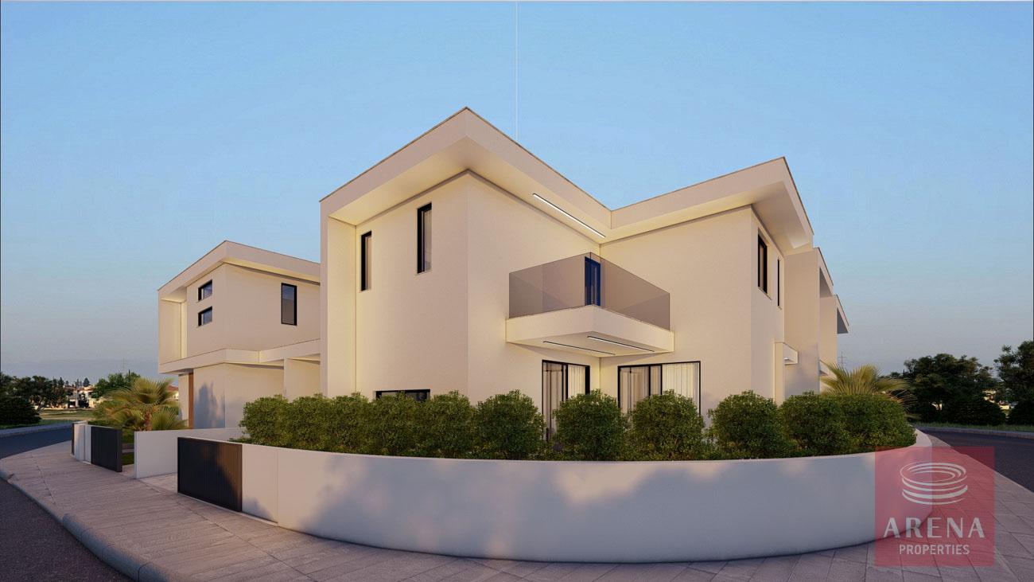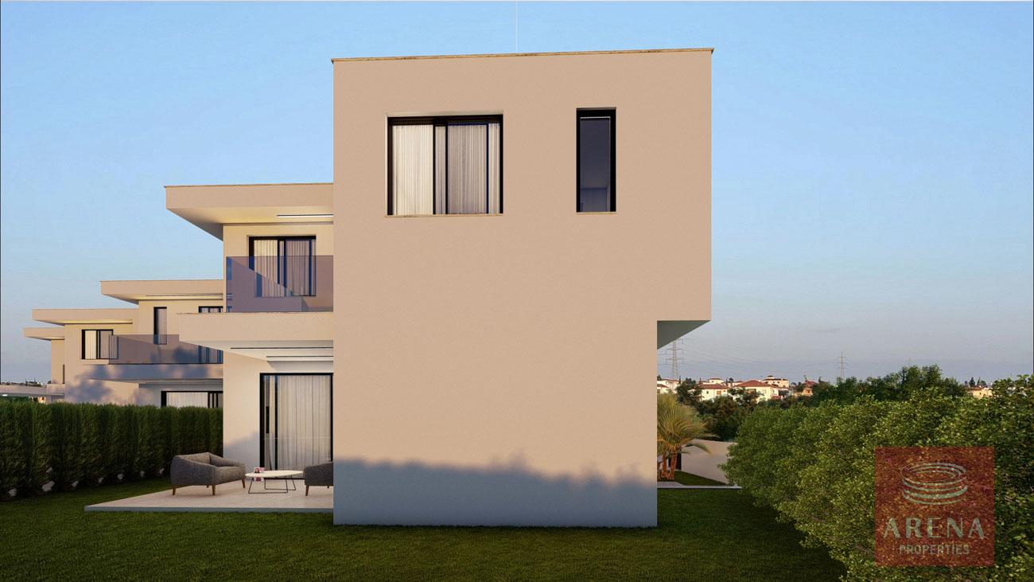New Houses in Agglisides
Overview
- Villa
- 3
- 3
- 2025
- 144
Details
Updated on November 17, 2023 at 11:19 am- Property ID: 7478
- Price: From €235,000/+ VAT
- Property Size: 144 m²
- Land Area: 190 m²
- Bedrooms: 3
- Bathrooms: 3
- Year Built: 2025
- Property Type: Villa
- Property Status: Sold
- Completion Date: FEBRUARY 2025
Additional details
- Distance to the Sea: 11km
- Distance to the Airport: 20km
- Veranda: 20m2
Features
Description
3 Bed Villas for sale
The project is comprised of 4 detached 3-bedroom houses with 144m2 covered areas
and with plots ranging from 190m2 – 260m2.
Each house has an open-plan kitchen, dining area and living room on the ground floor with a guest toilet below the staircase and three bedrooms on the first floor with two bathrooms, with one being the en-suite in the master bedroom.
There is a veranda on the ground floor and a balcony on the first floor.
The houses are of energy efficiency class “A” as they have provision for PV panels on the rooftop and are built with materials such as 8cm thermal bricks, 8cm insulation on beams, columns and rooftops and thermal series aluminum balconies and windows with solar glass.
Address
Open on Google Maps- City Larnaca
- Area Anglisides, Inland
- Country Cyprus
Mortgage Calculator
- Principal & Interest €1,063.00


