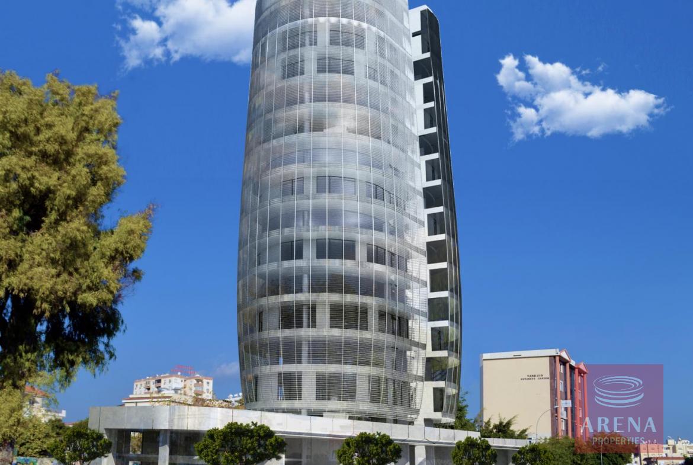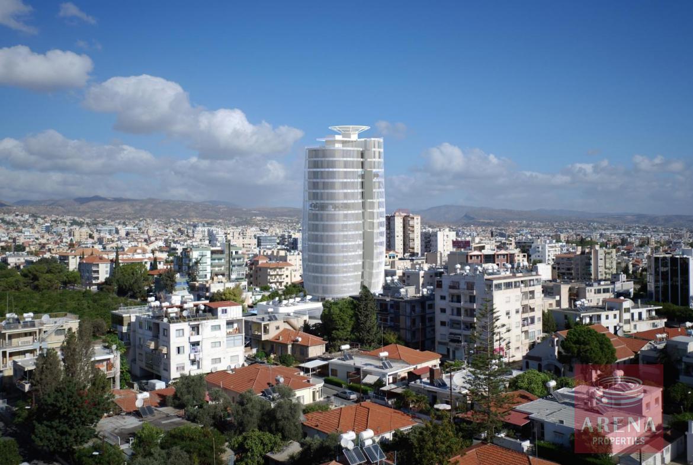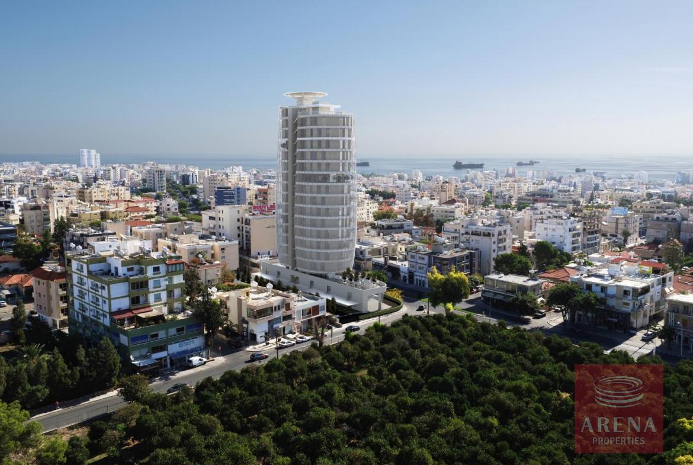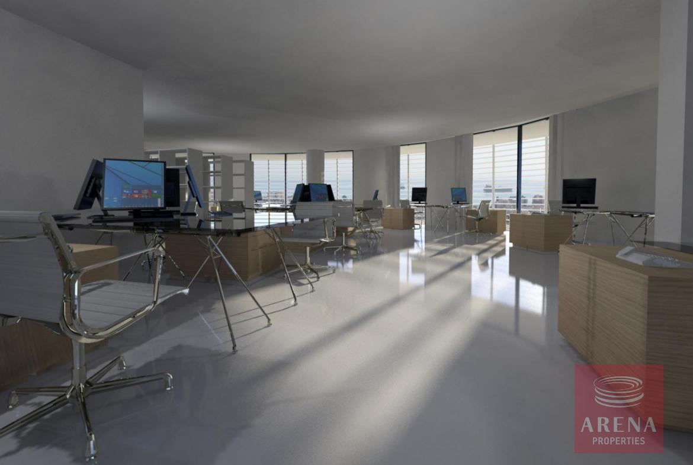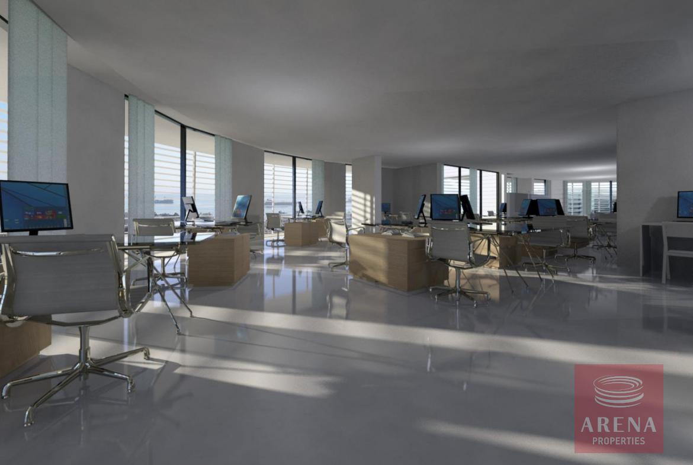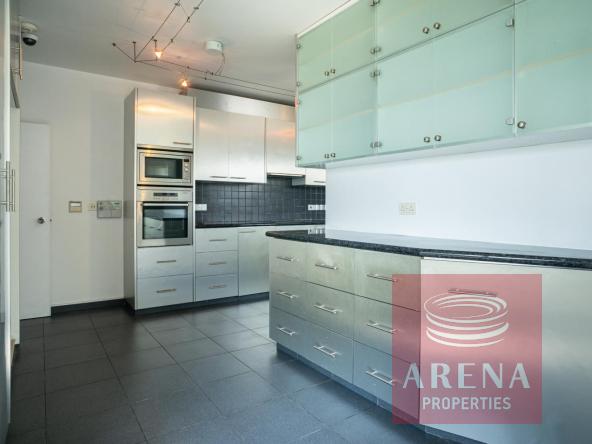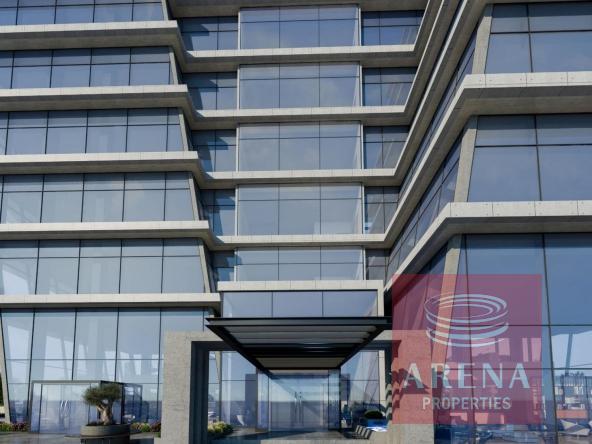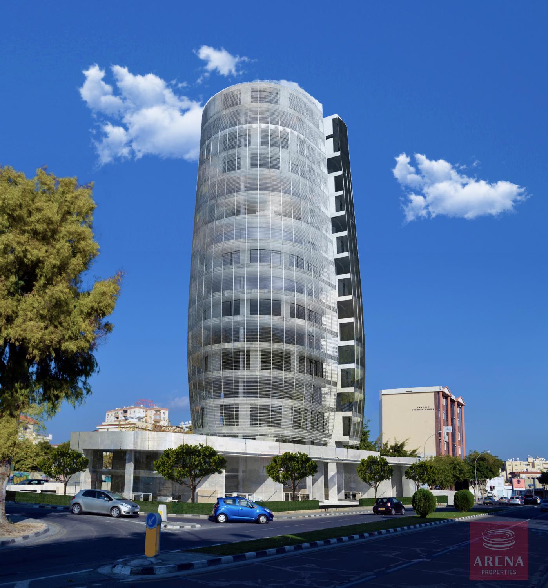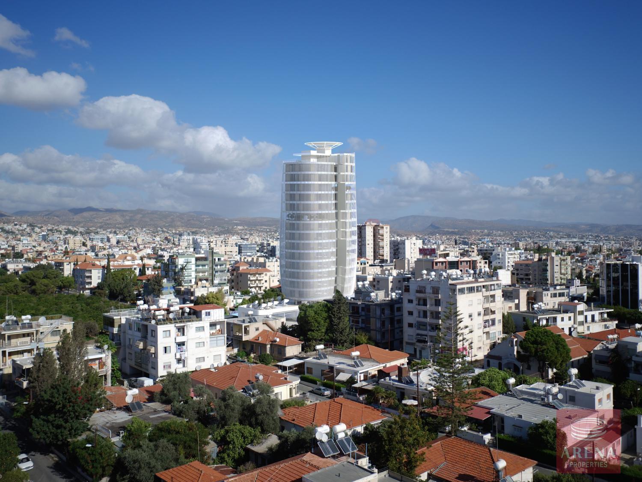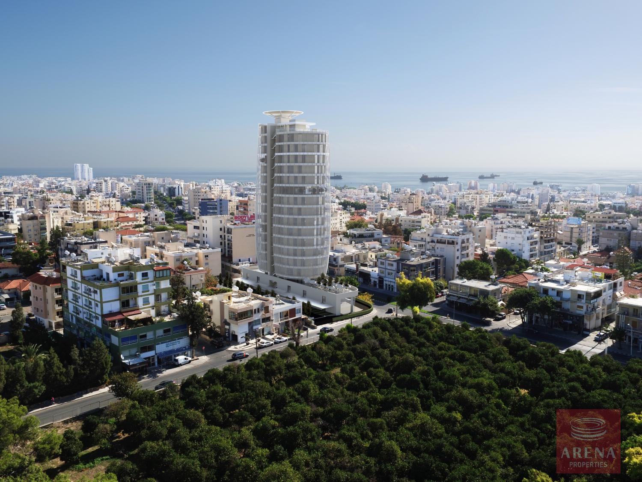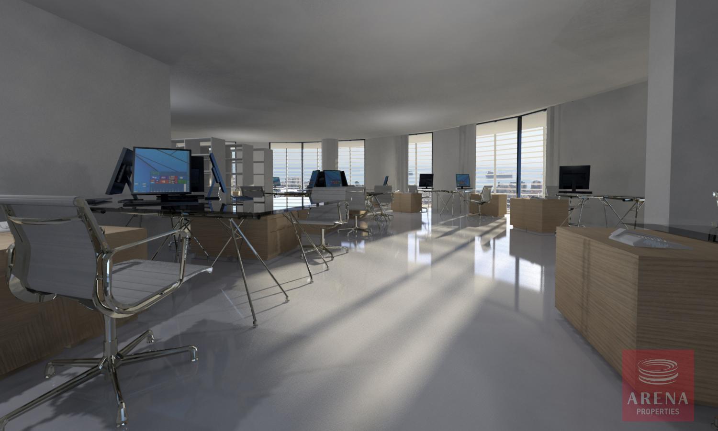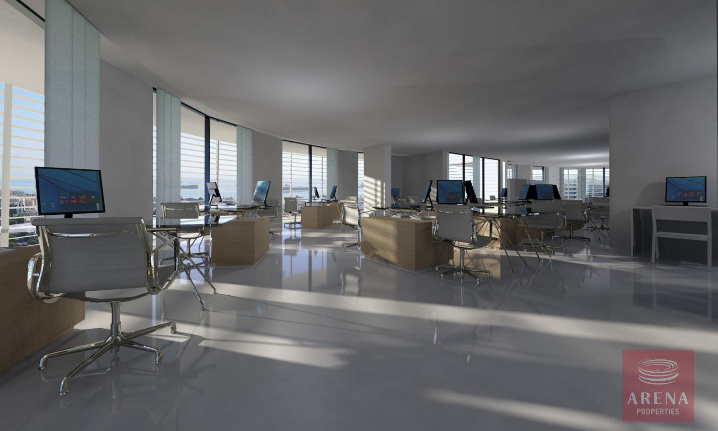Luxury Modern Office Space in Brand New Prestigious Building for Sale in City Center
Overview
- Office
- 360
Details
Updated on April 25, 2024 at 5:58 pm- Property ID: F1202
- Price: €3,381,400
- Property Size: 360 m²
- Property Type: Office
- Property Status: For Sale
Description
This project is located in one of the most prestigious and well-known addresses in all of Cyprus. It stands on one of the most strategic, busiest and fashionable quaters in Limassol’s Central district, surrounded by plush gardens on the one side and the intersection of the commercial and offshore banking hubs on the other.
Designed as a mixed-use building of retail, office and high-end residential space, it is built around direct pedestrian routes across the site with its own exclusive drive-in alleyways off of Makarios avenue itself. The project affords owners and tenants the highest ratio of outdoor and underground parking space per unit of capacity of any building in Limassol, coupled with very modern, high-end, and energy-efficient building specifications.
Breathtaking views, expansive windows and high ceiling give each room a feeling of real space and openness. Each office and each apartment is an architectural delight, constructed from the highest standards of marble, wood and aluminum.
The project truly rises as an oasis of both incoming and outgoing light during the day and night, respectively, with panoramic views of the sea, promenade and the marina to the south, and the stunning montains views to the north.
This office has covered balcony 129 m2 and parking spaces for 6 cars.
Address
- City Limassol
- Area City Center
- Country Cyprus
Mortgage Calculator
- Principal & Interest

