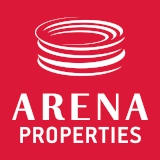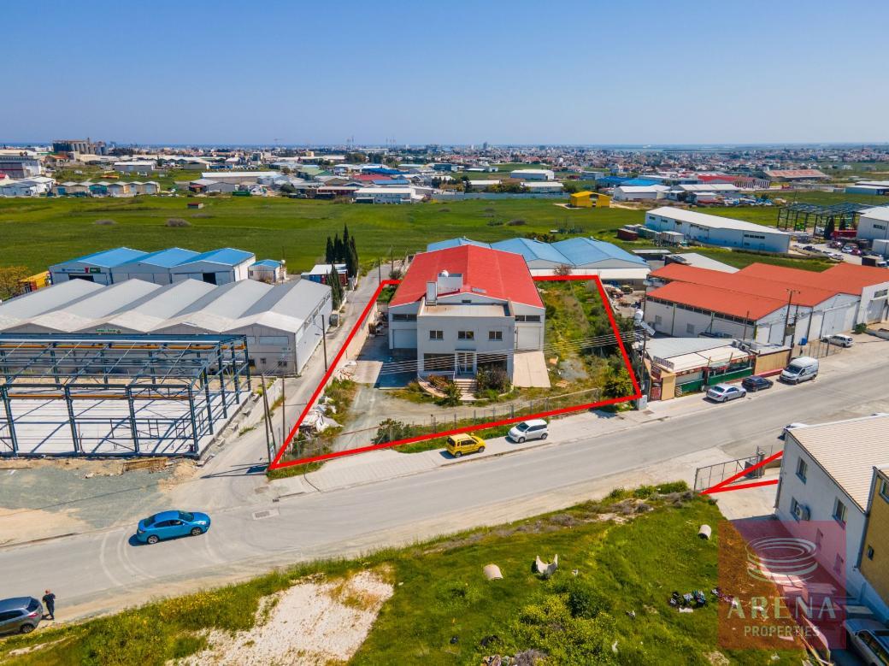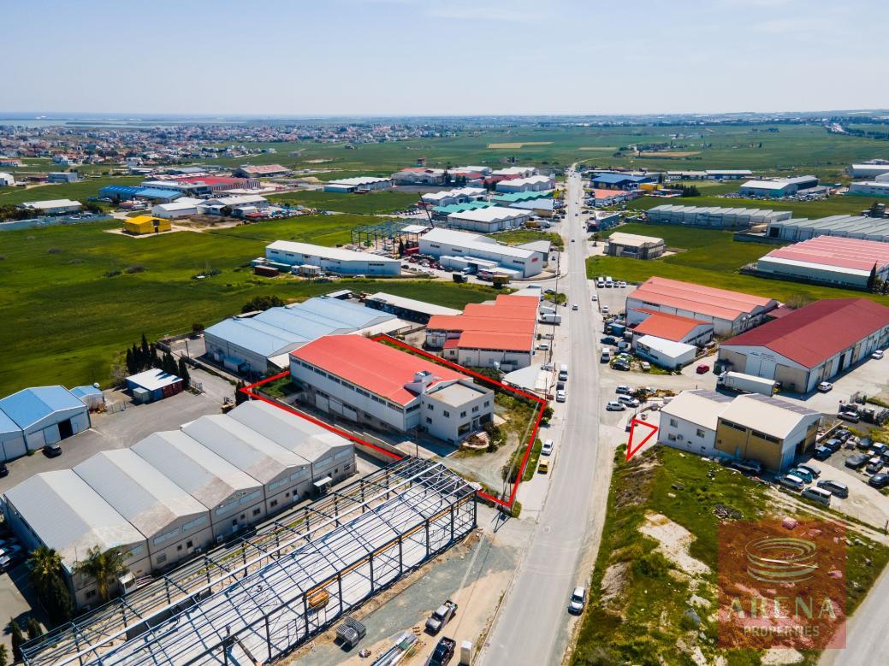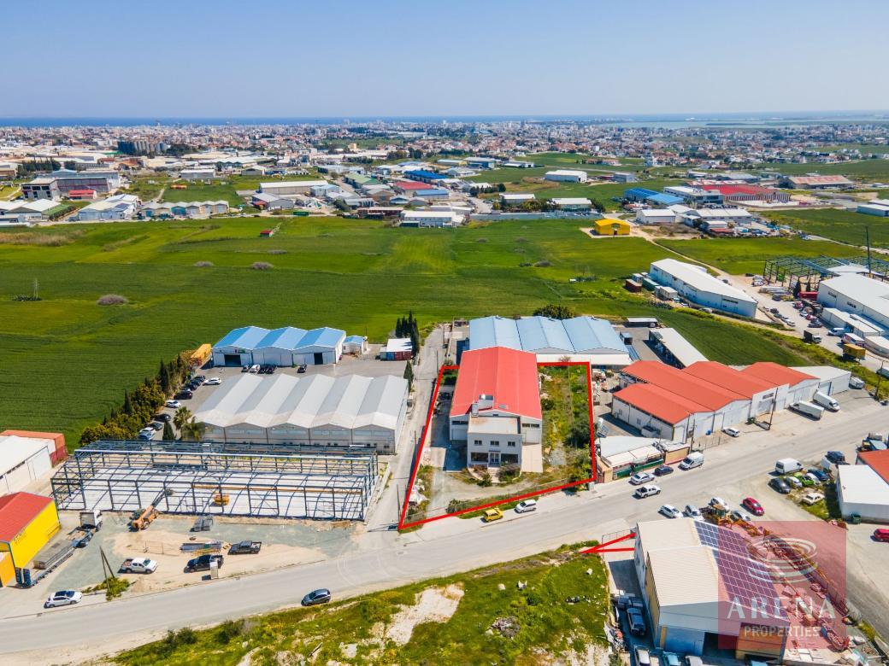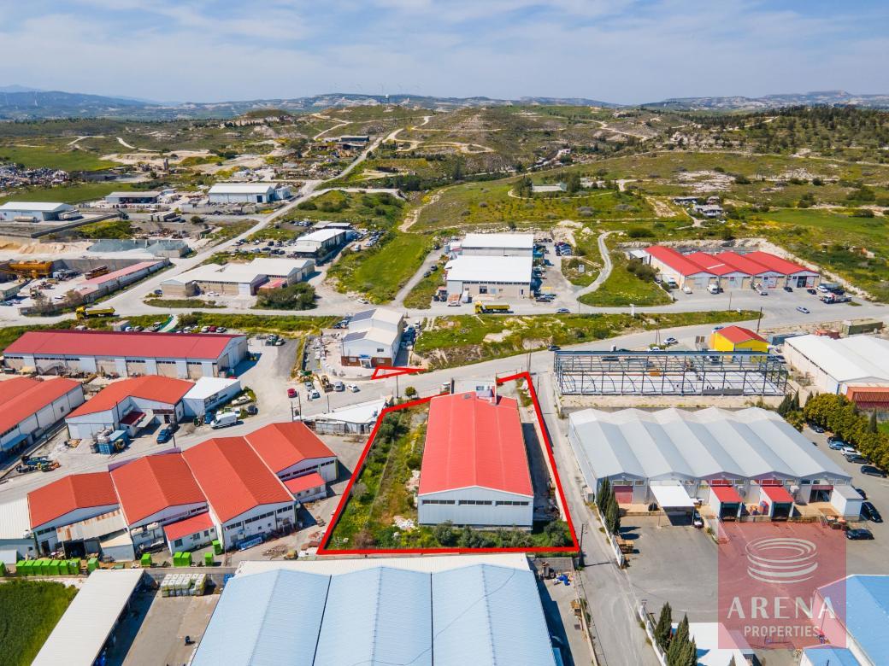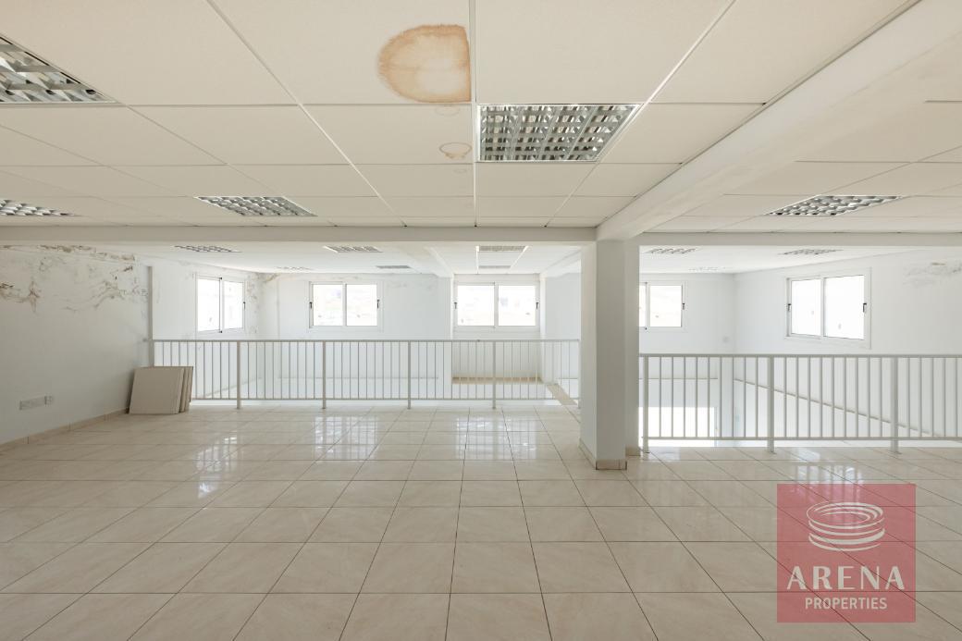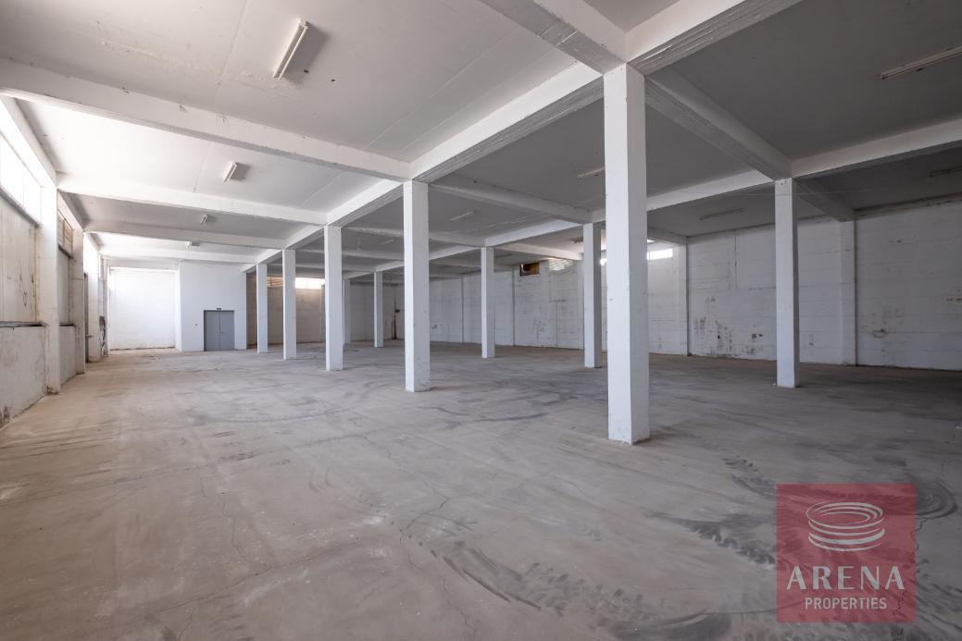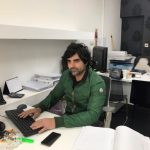Industrial warehouse and field in Aradippou
Overview
- Commercial, Warehouse
- 1710
Details
Updated on June 26, 2024 at 12:06 pm- Property ID: 6569
- Price: €950,000
- Property Size: 1710 m²
- Land Area: 2568 m²
- Property Type: Commercial, Warehouse
- Property Status: Sold
Features
Description
Industrial warehouse and field for Sale
The asset consists of an industrial warehouse and a small parcel of land in Aradippou.
The building is separated into two parts, north and south. The northern side of the building is used as offices. It has an internal area of 100sqm. It comprises two offices, kitchen, customer service area and a toilet. The mezzanine has an area of 80sqm and is used as storage.
The southern part has an internal area of 765sqm. It consists of a production area, storage, lobby and office space. There is also a basement with an area of 765sqm and comprises a parking area, toilets and storage space.
The small field has a land area of 14sqm. It is located opposite the warehouse.
*Only the small field of 14sqm will be subject to VAT.
Address
Open on Google Maps- City Larnaca
- Area Aradippou, Inland
- Country Cyprus
Mortgage Calculator
- Principal & Interest €4,297.00
