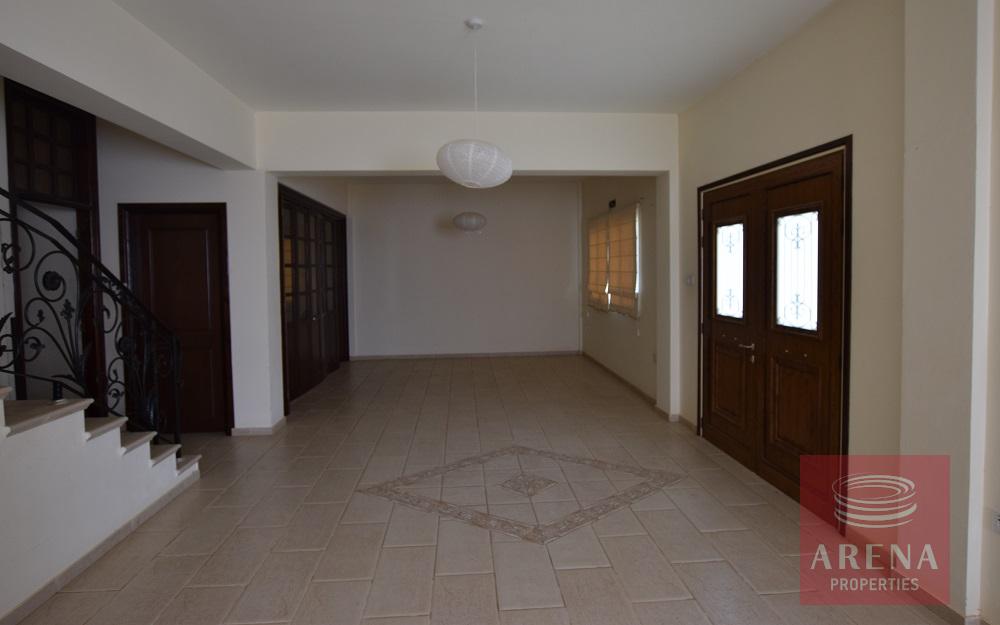House in Liopetri
Overview
- Villa
- 4
- 3
- 2005
- 289
Details
Updated on December 19, 2022 at 3:50 pm- Property ID: 5794
- Price: €345,000
- Property Size: 289 m²
- Land Area: 1089 m²
- Bedrooms: 4
- Bathrooms: 3
- Year Built: 2005
- Property Type: Villa
- Property Status: Sold
Additional details
- Distance to the sea: 6km
- Distance to the airport: 50km
- Covered Veranda: 17m2
- Uncovered Veranda: 28m2
Description
House in Liopetri for sale
This is a four-bedroom house and the adjacent plot in Liopetri, Famagusta.
The house in Liopetri has an area of 289sqm. It comprises of an open plan living/dining room and kitchen, a fireplace, a laundry room, storage room, office, guest toilet, bathroom and four bedrooms (one of which is en-suite with a walk in closet). Double glazed windows and split units are installed while there is provision for central heating. There are two covered parking spaces in the basement. The house benefits of a large yard with barbeque area. The land area is 548sqm.
The adjacent plot has a land area of 541sqm and benefits from c. 17m road frontage along a registered road. It falls within residential planning zone H2 with 90% building density, 50% coverage, 2 floors and a maximum height of 8,3m.
THE PRICE IS PARTIALLY SUBJECT TO VAT.
Address
Open on Google Maps- City Famagusta
- Area Liopetri
- Country Cyprus
Mortgage Calculator
- Principal & Interest €1,561.00



















































