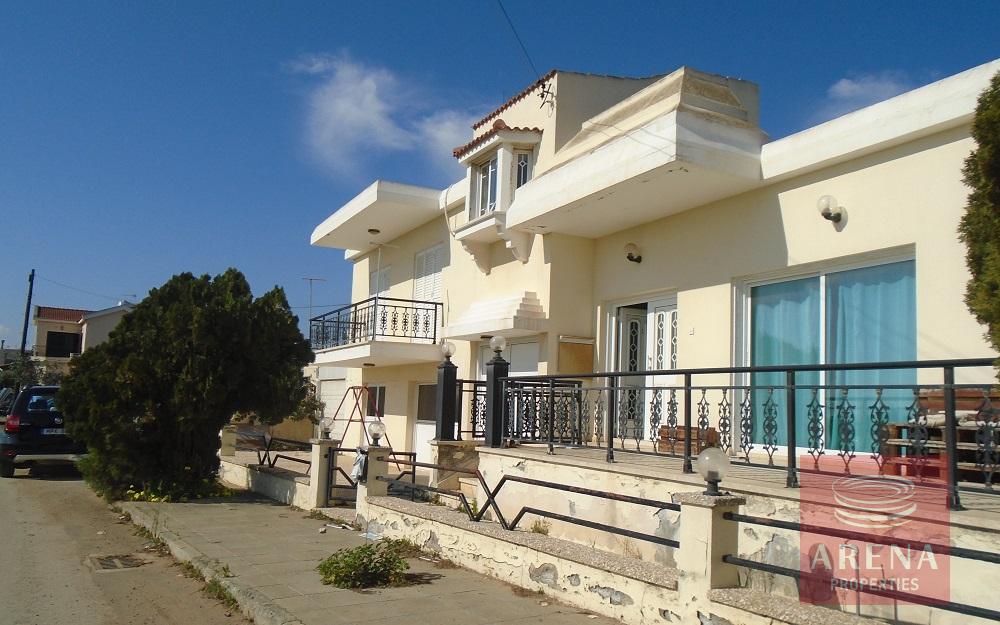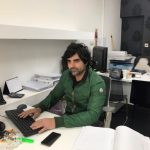For Sale
Resale
Share of Land
Famagusta, Derynia, Inland, Deryneia, Cyprus
Overview
Property ID: 5692
- Villa
- 3
- 2
- 1994
- 145
Details
Updated on February 24, 2025 at 3:41 pm- Property ID: 5692
- Price: €270,000
- Property Size: 145 m²
- Land Area: 344 m²
- Bedrooms: 3
- Bathrooms: 2
- Year Built: 1994
- Property Type: Villa
- Property Status: For Sale, Resale
Additional details
- Distance to the sea: 6km
- Distance to the airport: 57km
- Covered Veranda: 55m2
Description
House in Derynia for sale
This is a three-bedroom house in Derynia, Famagusta.
The house in Derynia has an area of 145sqm and consists of a kitchen, a laundry room, an open plan living/ dining area and a guest toilet on the ground floor. On the raised floor there are three bedrooms and a bathroom. Externally there is a backyard and a barbeque area. It has ceramic flooring, double glazed windows, central heating and split units are installed.
The surrounding area of the house comprises of residential developments offering all kinds of amenities as well as undeveloped parcels of land.
Address
Open on Google Maps- City Famagusta
- Area Derynia, Inland
- Country Cyprus
Mortgage Calculator
€1,221.00
Monthly
- Principal & Interest €1,221.00
Similar Listings
All information provided herein has been obtained from sources believed reliable, but may be subject to errors, omissions, change of price, prior sale, or withdrawal without notice. Arena Properties Real Estate and its affiliates make no representation, warranty or guaranty as to accuracy of any information contained herein.

































































































