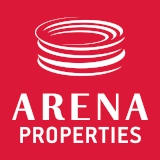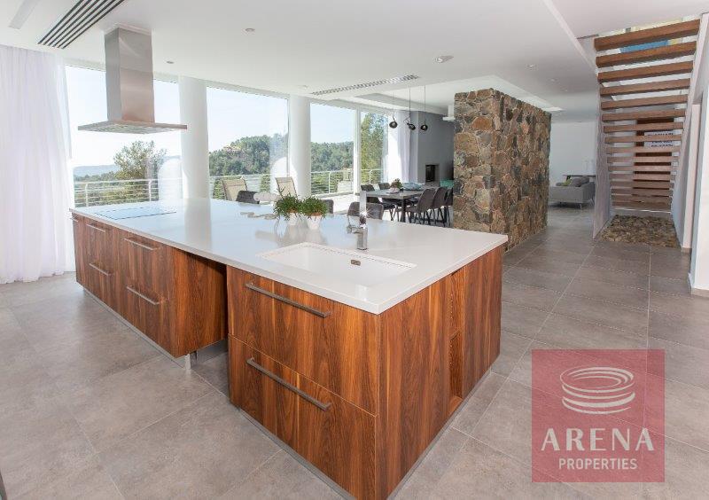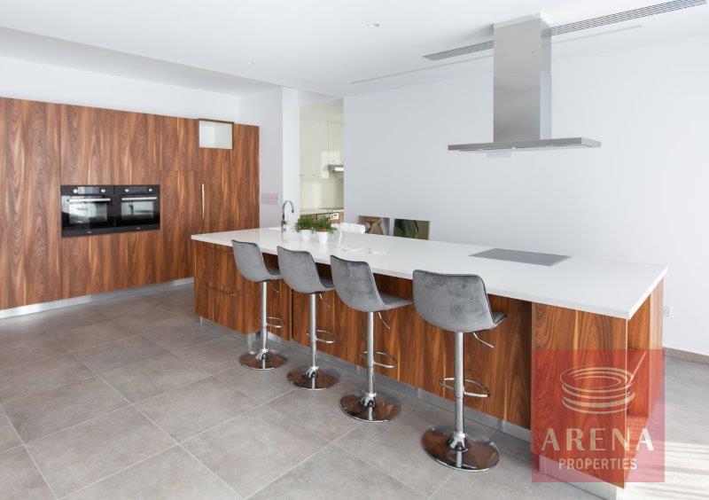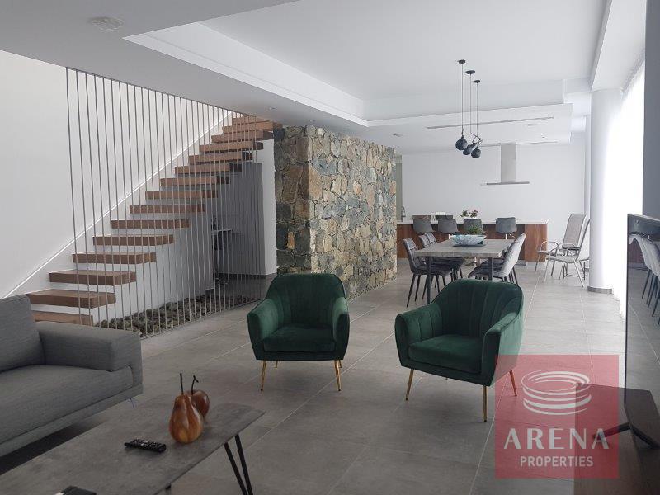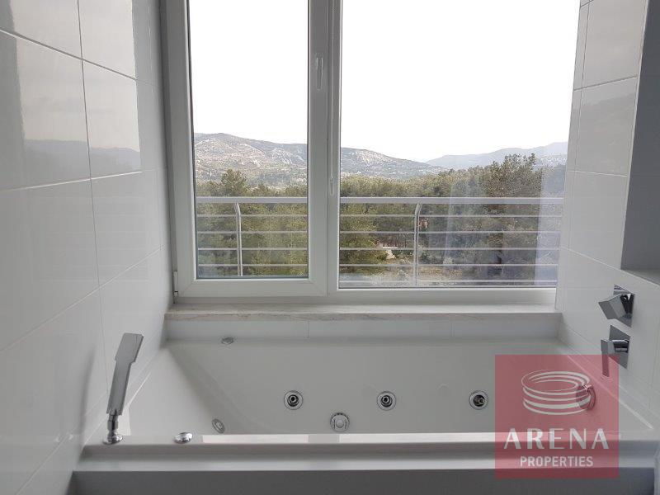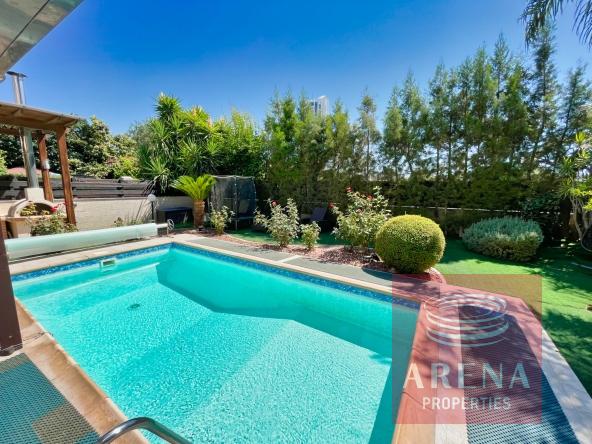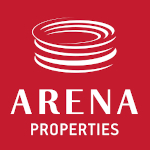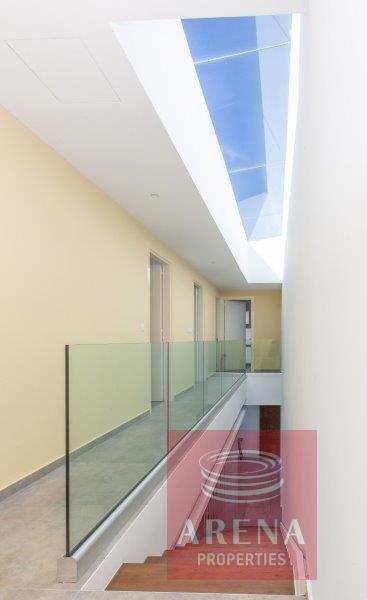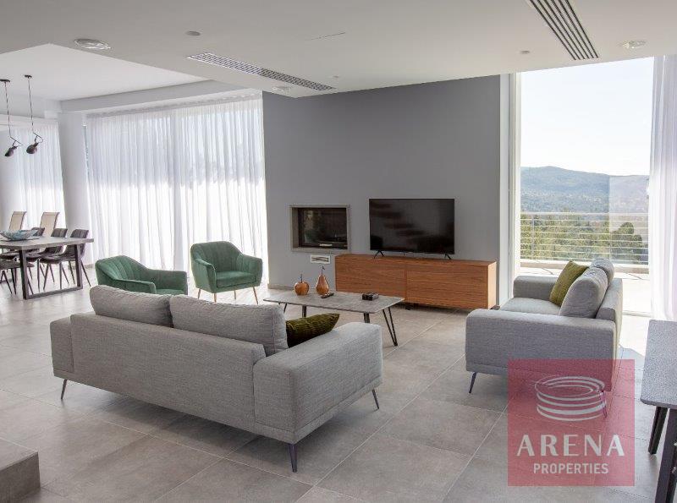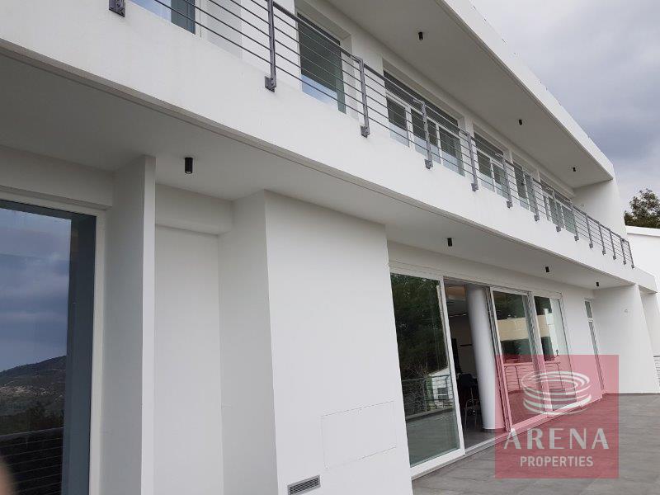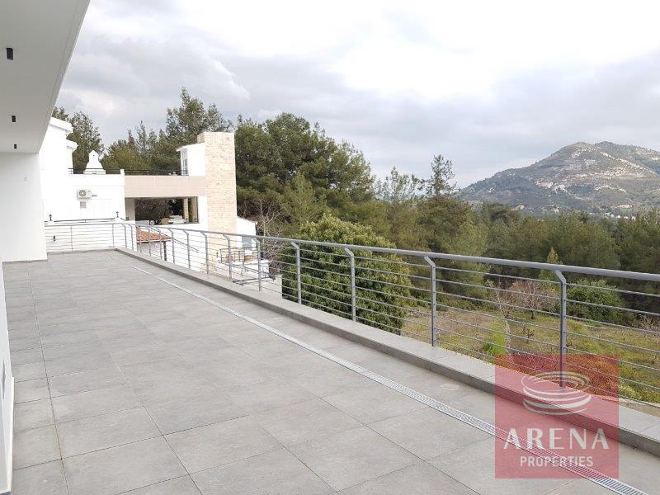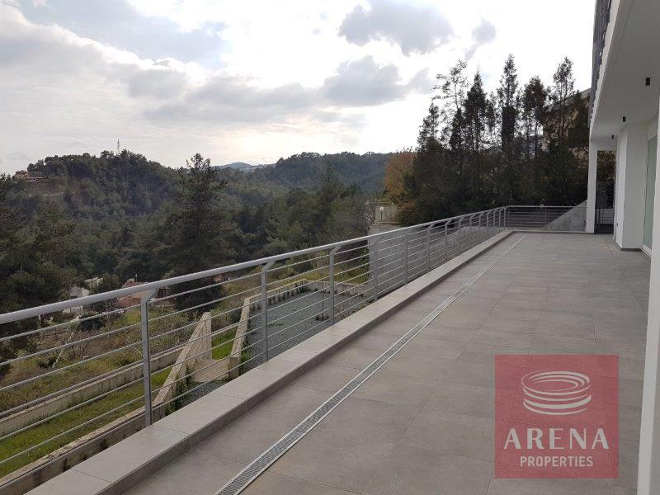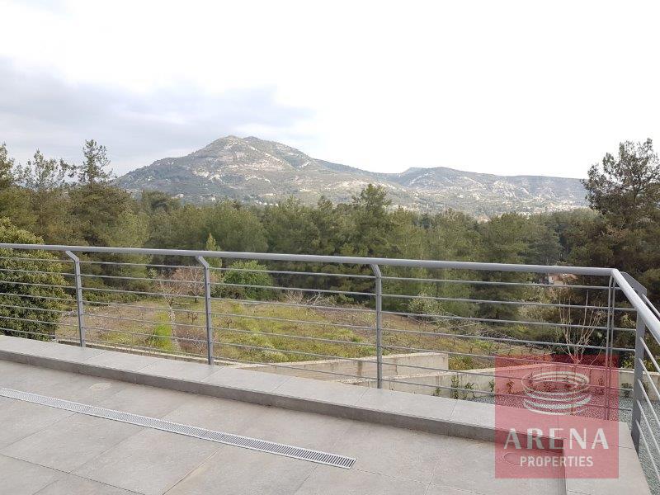Overview
- Villa
- 4
- 4
- 2018
- 300
Details
Updated on April 25, 2024 at 6:22 pm- Property ID: F3208
- Price: €4,500
- Property Size: 300 m²
- Land Area: 860 m²
- Bedrooms: 4
- Bathrooms: 4
- Year Built: 2018
- Property Type: Villa
- Property Status: For Rent
Description
‘South View House’ takes the form of a minimalist structure placed within a privileged plot of land at the
top of a hill within the forests natural landscape. It enjoys contemporary architectural design aesthetics.
Composed of three simple individual rectangular volumes, slightly shifted and vertically stacked at 3
levels, following the hills natural slope, the house engages the landscape and the pleasures of being in the
county by opening up in the woods towards south were at the same time, its strict street facade allows
private living.
It has 3 bedrooms at the top floor, a maids room and office at the ground floor and a studio at the basement.
Plot Area: 860 sqm
Basement Level
Internal studio 36. 00 msq
Machinery Room 40. 00 msq
Storage Room 9. 00 msq
Verandas 36. 00 msq
Garden 520. 00 msq
Ground Floor Level
Internal 139. 60msq
Verandas 112. 90 msq
Covered Parking 36. 50 msq
Garden 84. 00 msq
First Floor Level
Internal 122. 25 msq
Verandas 22. 90 msq
The villa comes fully furnished for 4500 euro per month.
Address
- City Limassol
- Area Moniatis
- Country Cyprus
