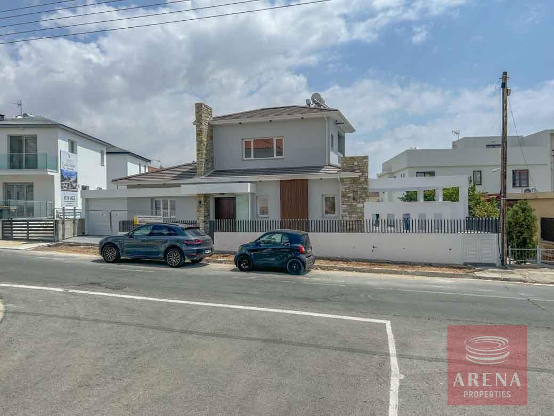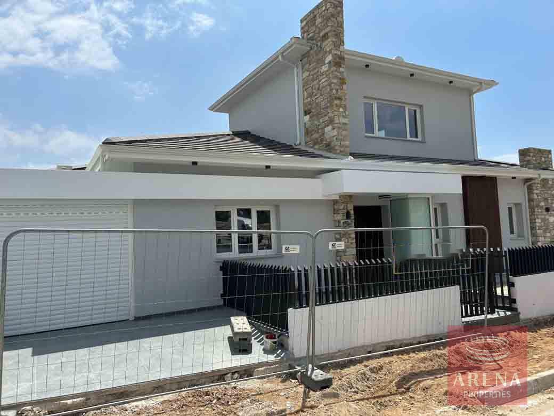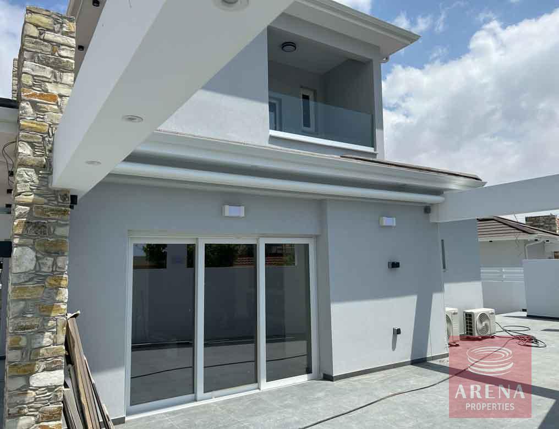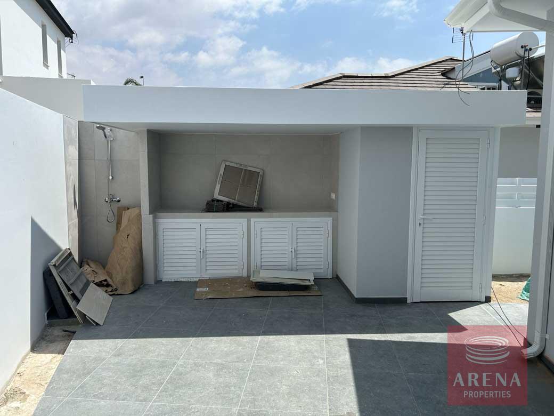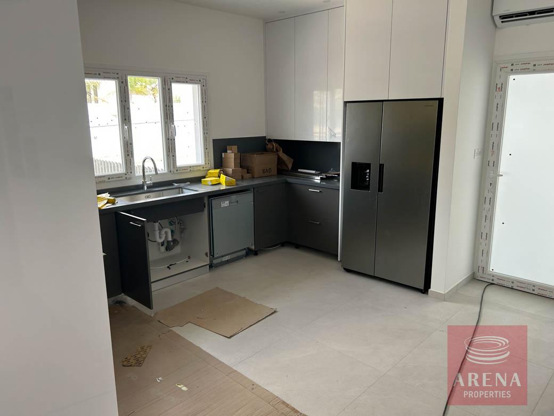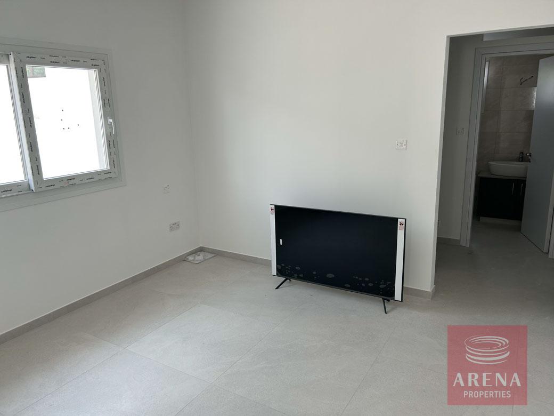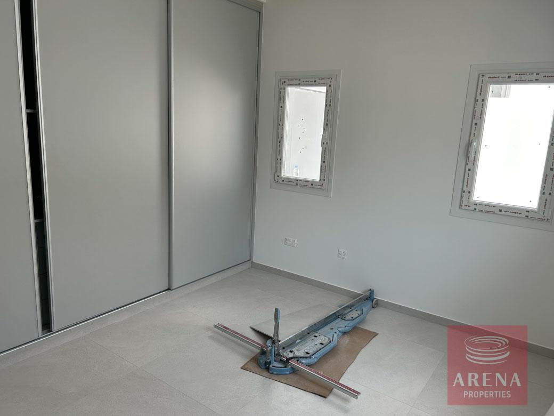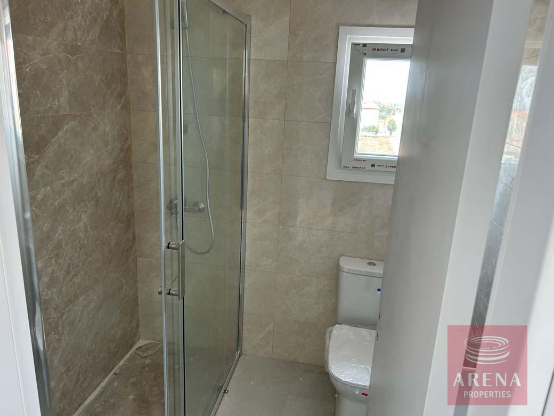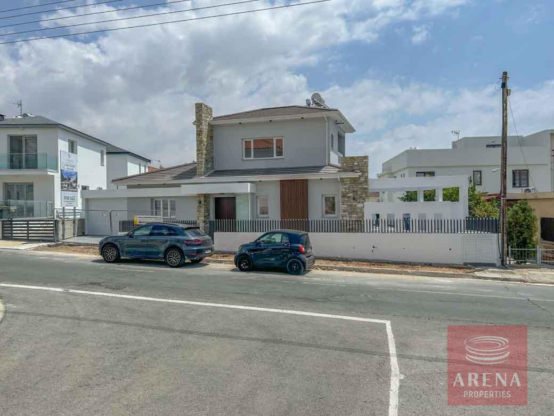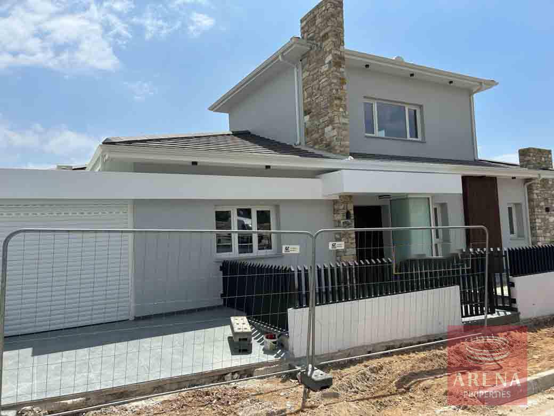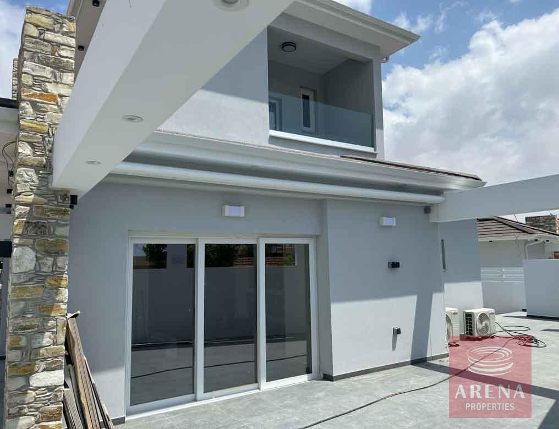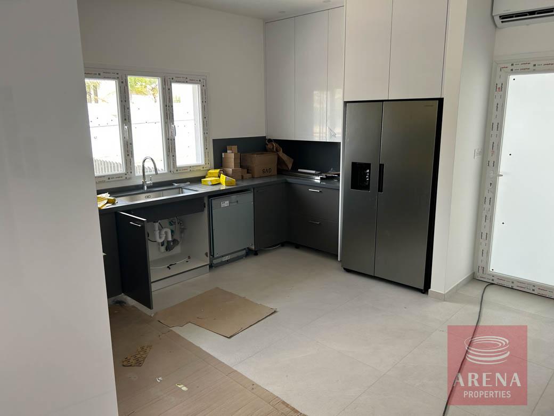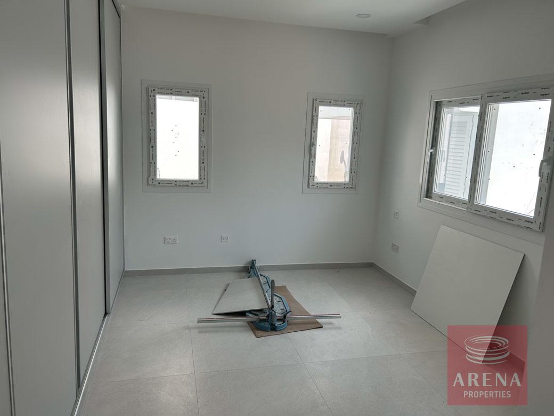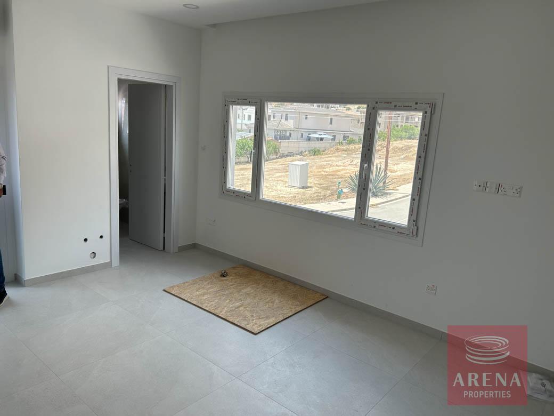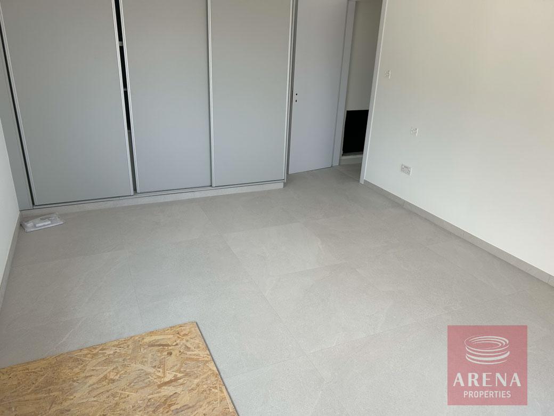3 Bed Villa in Oroklini
Overview
- Villa
- 3
- 3
- 2023
- 170
Details
Updated on September 11, 2023 at 12:25 pm- Property ID: 6994
- Price: €440,000/+ VAT
- Property Size: 170 m²
- Land Area: 337 m²
- Bedrooms: 3
- Bathrooms: 3
- Year Built: 2023
- Property Type: Villa
- Property Status: Sold
Additional details
- Distance to the sea: 3km
- Distance to the airport: 22km
- Covered Parking: 25m2
- Uncovered Veranda: 35m2
Features
Description
Villa in Oroklini for sale
This is a stunning home located in a picturesque setting, boasting breathtaking views of the surrounding mountains and sea. The house is situated on a spacious plot of 337m2, with a covered area of 170m2, providing plenty of space for comfortable living. The house features an upstairs room, adding additional versatility to the living arrangement and taking full advantage of the amazing views. The covered garage of 25m2 ensures secure parking for vehicles, while the uncovered veranda of 35m2 offers the perfect spot to take in the spectacular scenery and entertain guests. The energy-efficient design of the house makes it a smart choice for the environmentally conscious, utilizing the latest technology and materials to reduce energy consumption.
Wooden structures using timber offer a range of benefits over other building materials. Firstly, timber is a renewable resource, making it an environmentally friendly choice. It is also durable and strong, providing excellent support for the building’s framework. The natural insulation properties of wood also make it an excellent choice for regulating temperature and reducing energy costs. By using brick for exterior walls and double plasterboard for interior walls with insulation, the building can benefit from additional strength and insulation, providing a comfortable and secure living or working space. Overall, a combined conventional and wooden structure offers a sustainable, cost-effective, and energy-efficient option for building construction.
Address
Open on Google Maps- City Larnaca
- Area Coastal Areas, Oroklini
- Country Cyprus
Mortgage Calculator
- Principal & Interest

