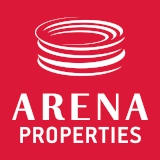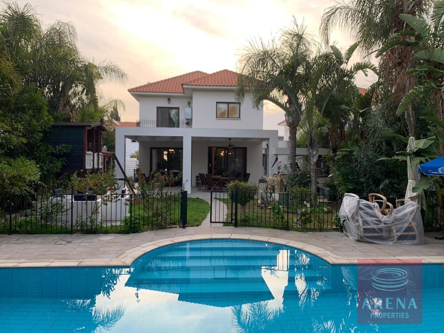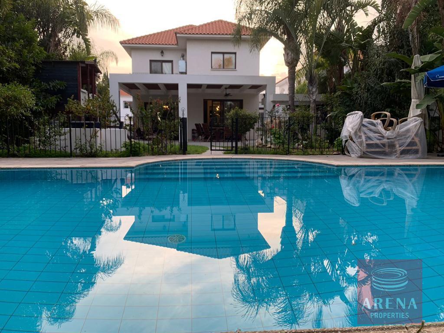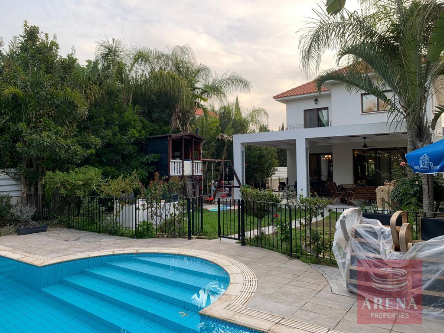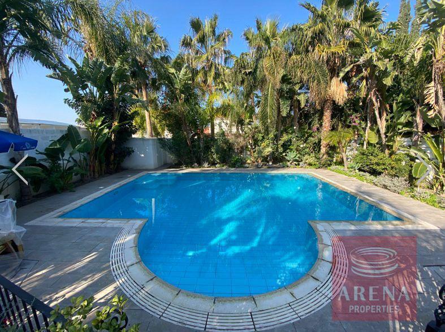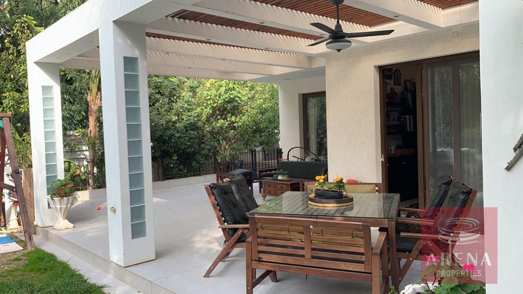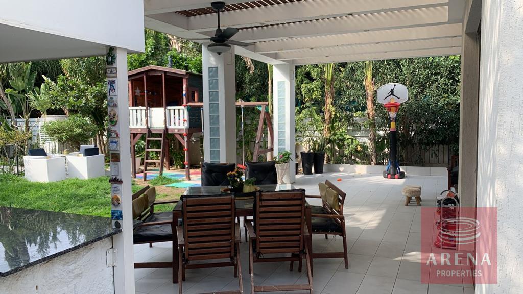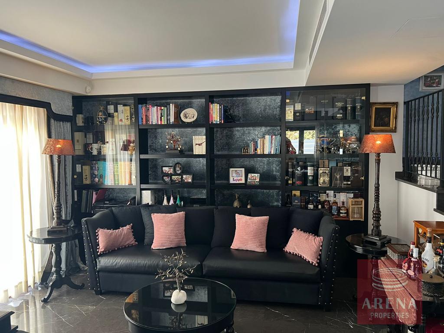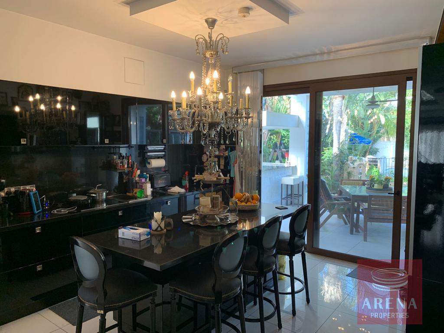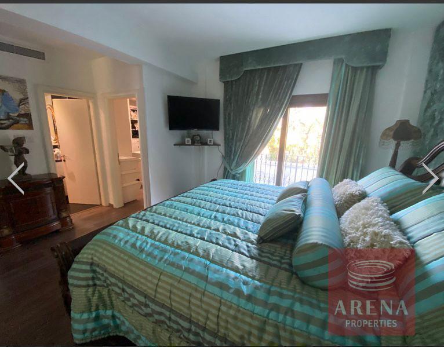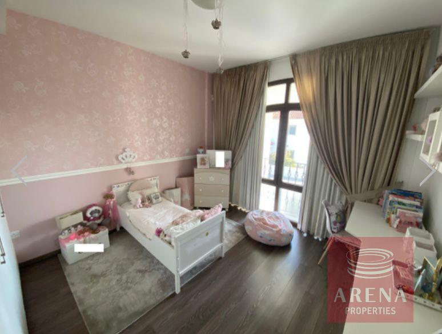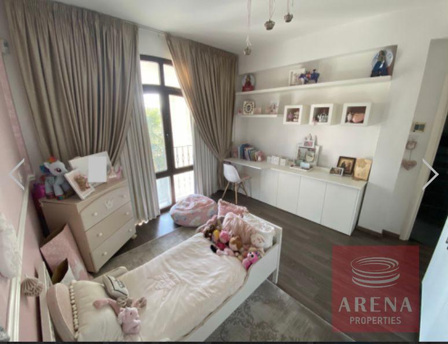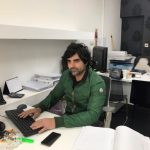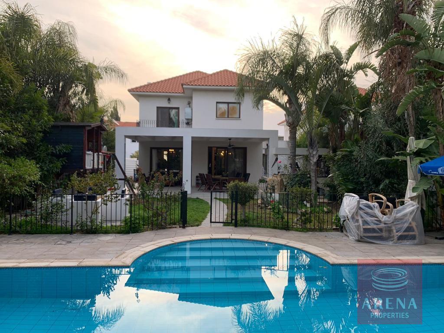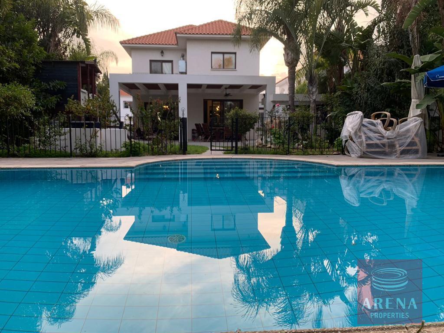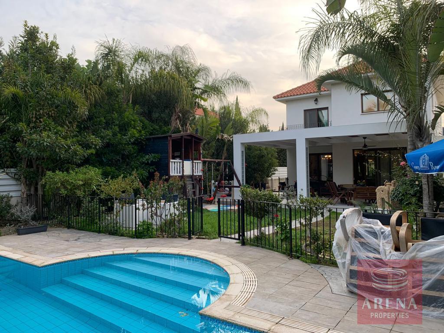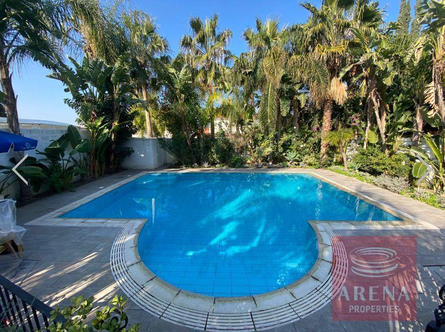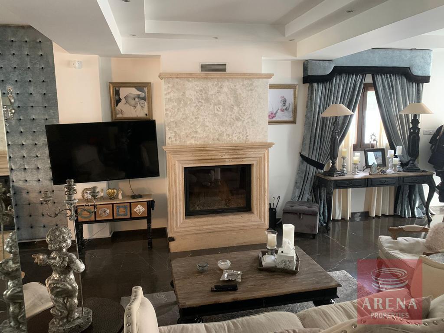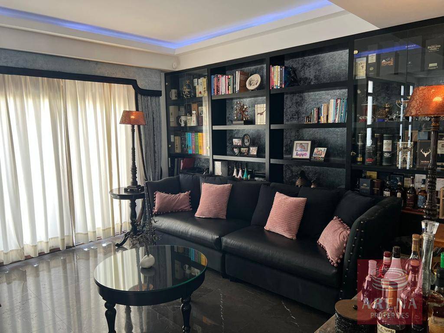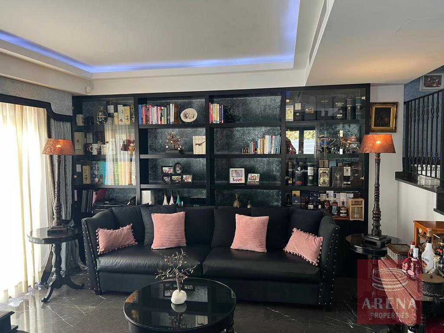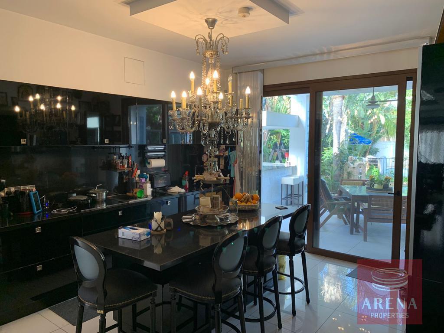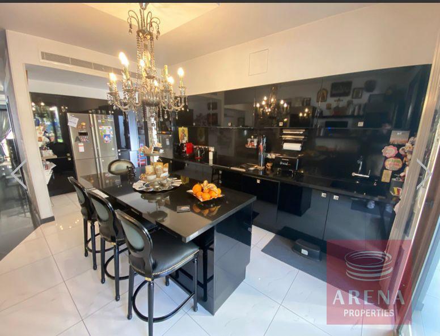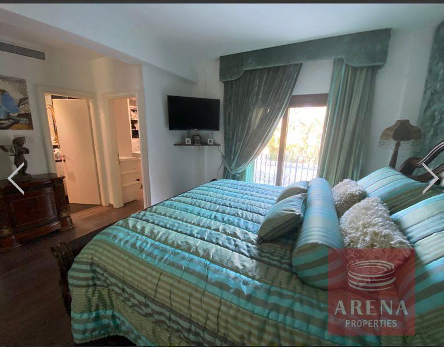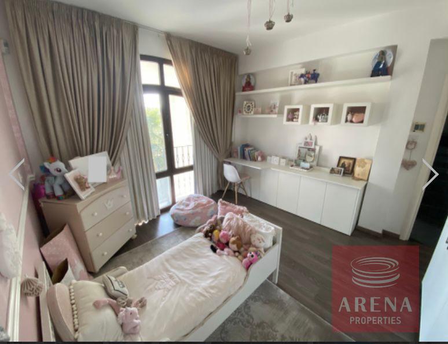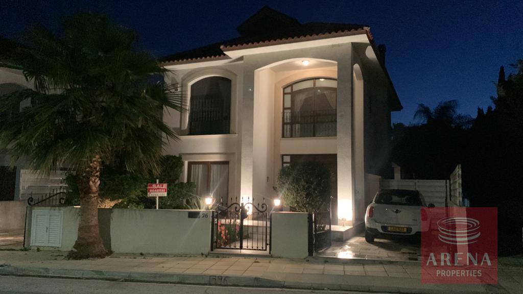Villa in Oroklini
Overview
- Villa
- 3
- 2.5
- 2006
- 258
Details
Updated on January 12, 2024 at 2:33 pm- Property ID: 6854
- Price: €695,000
- Property Size: 258 m²
- Land Area: 616 m²
- Bedrooms: 3
- Bathrooms: 2.5
- Year Built: 2006
- Property Type: Villa
- Property Status: Sold
Additional details
- Distance to the Sea: 1.5km
- Distance to the Airport: 22km
Description
Villa in Oroklini for sale
-Land is 620m2
-258m2 covered area 3 floors – (117.82m2 ground, 99.82m2 2nd floor + sofita 40.36m2)
-3 bedrooms ( 1 master ensuite – and 2 other bedrooms with separate bathrooms)
– 2.5 bathrooms
-Walking height Sofita/Attic with laminate Parke
-Persian Marble Grey Venato 60×60 – full house including staircase, and walkways
-Full Travertino Marble Fireplace
-Walnut laminated Parke bedrooms
-Solid Wood finishing (Bar + Bookcase)
-Central Climate Control System
-Full black laminated Kitchen with all electronic units
-Playroom/Study for children
-9×5 salt water pool separate from garden with gates
Address
Open on Google Maps- City Larnaca
- Area Coastal Areas, Oroklini
- Country Cyprus
Mortgage Calculator
- Principal & Interest
