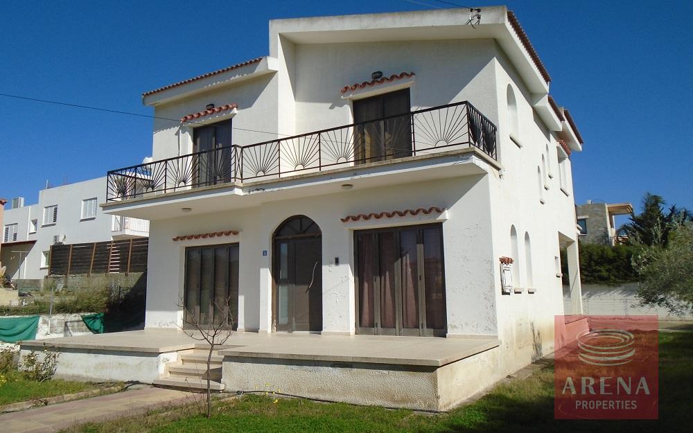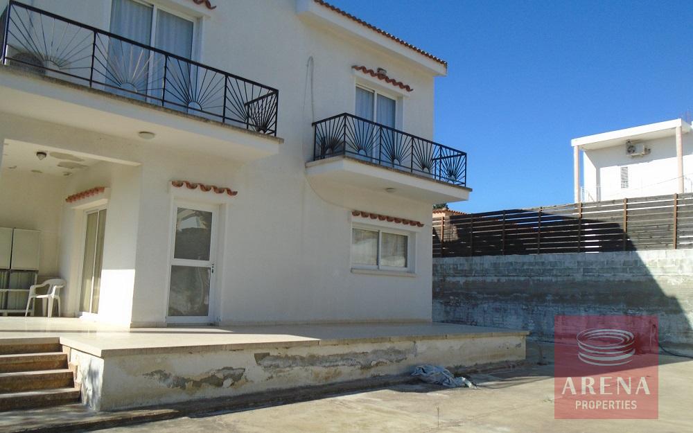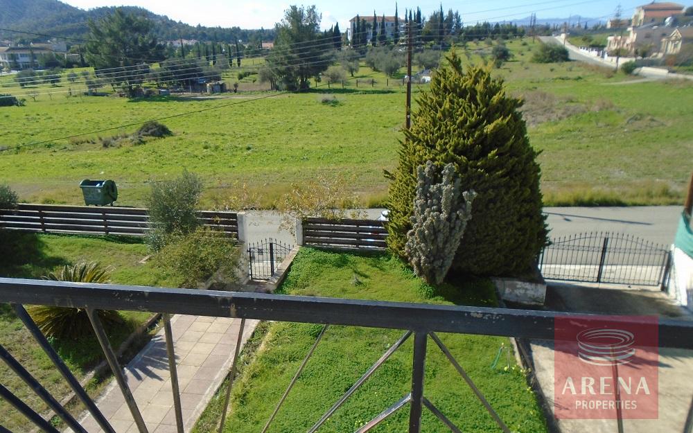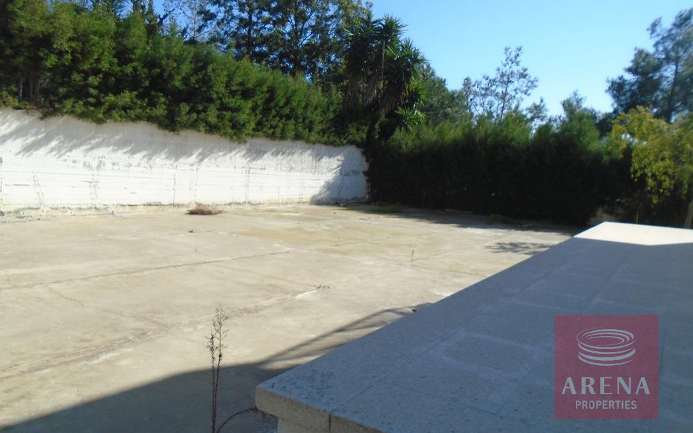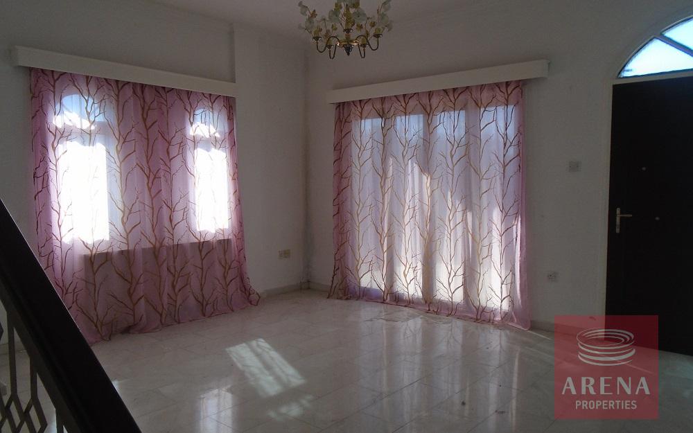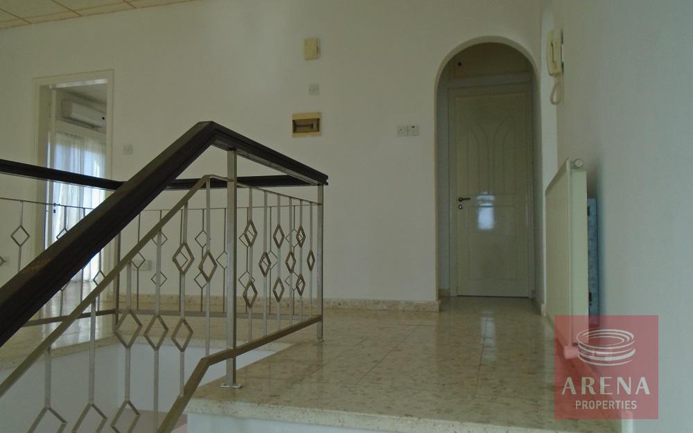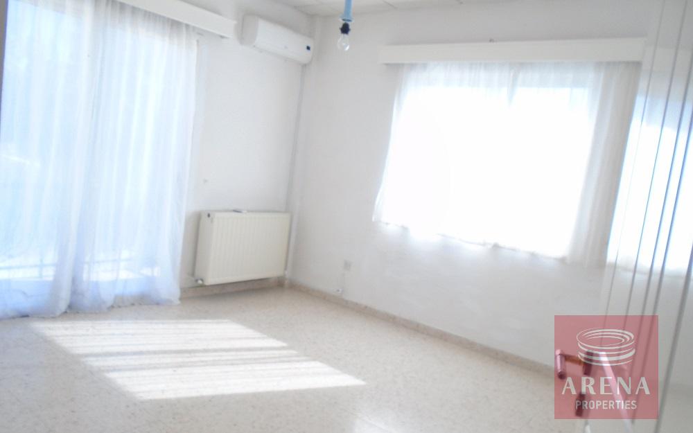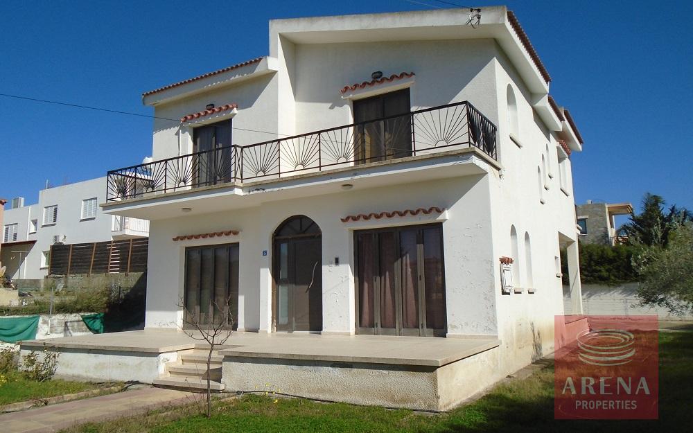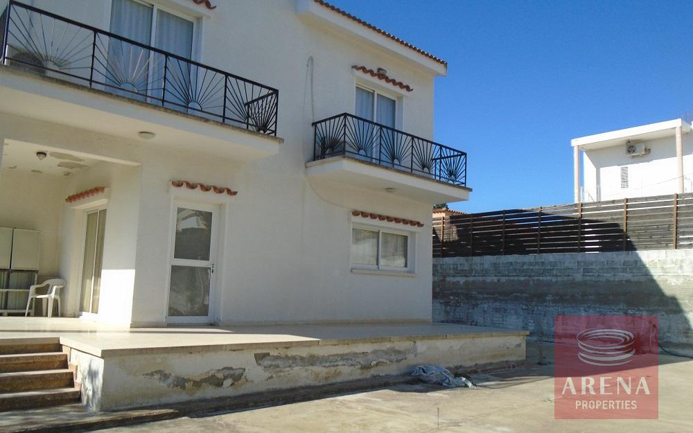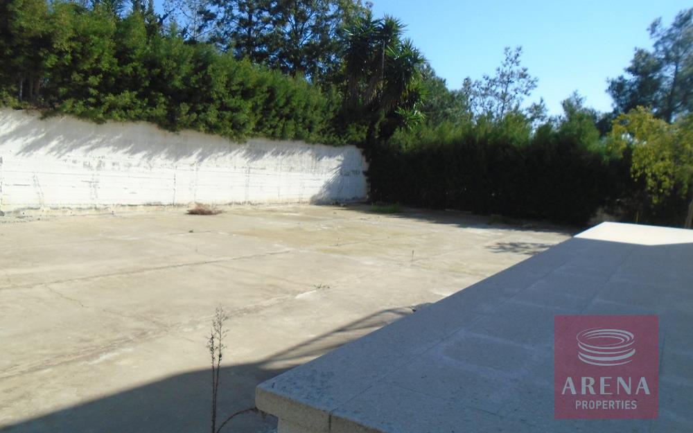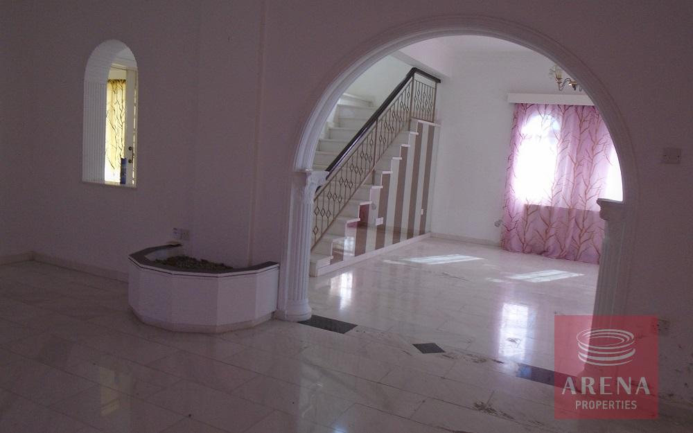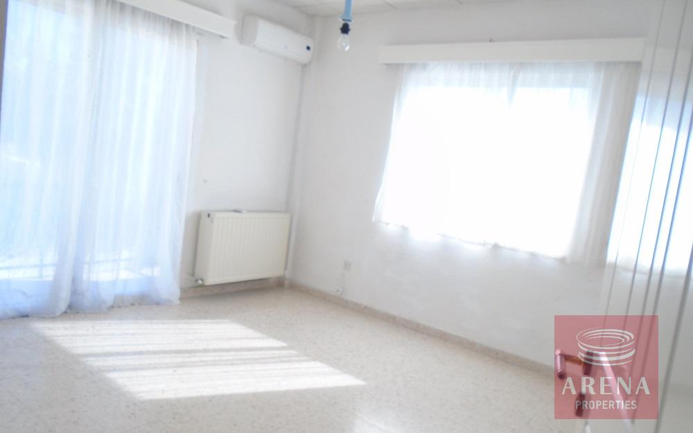3 Bed House in Pyrga
Overview
- Villa
- 3
- 1
- 192
Details
Updated on February 24, 2023 at 10:31 am- Property ID: 5388
- Price: €270,000
- Property Size: 192 m²
- Land Area: 695 m²
- Bedrooms: 3
- Bathroom: 1
- Property Type: Villa
- Property Status: Sold
Additional details
- Distance to the Sea : 29km
- Distance to the Airport: 20km
- Covered Veranda: 28m2
- Uncovered Veranda: 25m2
Description
House in Pyrga for sale
This is a 3 bed house in Pyrga, Larnaca.
The house has an area of 192sqm. The house comprises of consists of an open plan living/lounge area, a separate kitchen with dining area, and a guest bathroom on the ground floor, whereas the first floor consists of three bedrooms, each having access to an uncovered balcony and a bathroom. Externally the house has a garden, a covered parking space, and covered verandas. Split units, central heating, false ceilings, marble flooring and double-glazed windows are installed. The total land area of the plot is 695sqm.
Address
Open on Google Maps- City Larnaca
- Area Pyrga
- Country Cyprus
Mortgage Calculator
- Principal & Interest

