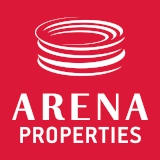Overview
- Villa
- 3
- 3
- 2008
- 153
Details
Updated on August 8, 2024 at 8:38 pm- Property ID: 8386
- Price: €240,000
- Property Size: 153 m²
- Land Area: 355 m²
- Bedrooms: 3
- Bathrooms: 3
- Year Built: 2008
- Property Type: Villa
- Property Status: For Sale, Resale
Additional details
- Distance to the Sea: 4km
- Distance to the Airport: 33km
- Covered Veranda: 2m2
- Uncovered Veranda: 29m2
Description
Two-storey house in Ormidia, Larnaca
This is a two-storey house in Ormideia, Larnaca.
The house is located in the southeastern part of the residential complex and abuts an internal, private road network along its western border, with a frontage of approx. 4m. The project consists of 49 houses under the land with area 10,355sq.m, the asset under consideration has approximately 355sq.m land area.
The house on the ground floor consists of an open-plan living room/dining room/kitchen and a guest toilet.
The first floor consists of three (3) bedrooms (one of which is en-suite with toilet and shower) and a family bathroom.
The property offers an exclusive right to use for an uncovered parking space.
Address
Open on Google Maps- City Larnaca
- Area Inland, Ormidia
- Country Cyprus
Energy Class
- Energetic class: E
- Global Energy Performance Index:
- A+
- A
- B
- C
- D
-
| Energy class EE
- F
- G
- H
Mortgage Calculator
- Principal & Interest











































